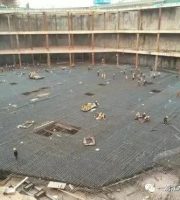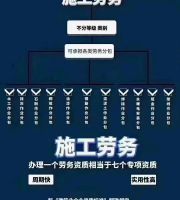Each connecting construction surface needs to be snapped.
Setting out the reference line refers to the standard line that serves as the initial construction starting point in both vertical and horizontal directions after the start of construction, and maintains the relative position of the graphics of the four walls unchanged.
Construction process 1.
The design unit shall negotiate with the owner unit to propose changes, and the implementation can only be carried out after confirming with the owner.
According to the design drawing, the vertical and horizontal benchmark lines are marked with ink lines on the wall surface.
The vertical reference line for general construction should be placed above the building, while the horizontal reference line for construction should be placed on the contour lines of the internal and external corners and the characteristic contours as the reference line.
Requirements for flatness and verticality: Check with a 2-meter ruler and control within 4mm; Measure the straightness of the internal and external corners of the base layer with a 2-meter ruler, and the exposed gap should not exceed 5mm.
Installation requirements for hanging baskets: The insulation decorative board system can be constructed using hanging baskets.
The principle of line snapping on site is based on the layout diagram, ensuring the principles of economy, aesthetics, and safety.
First ensure the symmetry and uniformity of special structures (such as doors and windows) before large-scale construction.
The specific requirements are as follows: hanging basket installation: The installation of hanging baskets must comply with safety regulations, and elastic isolation materials must be installed on the inner side of the hanging basket to avoid damage to the installed decorative board during the lifting of the hanging basket.
Requirements for base plastering: The base plastering layer should be free from bubbles and sand, and the plastering quality should meet the intermediate plastering standard.
2.
Horizontal construction should follow the principle of starting with external corners and then internal corners.
Technical requirements: All horizontal and vertical lines of the facade must first determine a baseline starting line, and then lead the baseline starting line to each facade.
02 Construction points: 1.
However, in order to ensure that each board is on the same horizontal line on the surrounding walls, the starting point should be the same reference line on the surrounding walls of the building, which should be pasted in two directions upwards and downwards.
In the insulation decorative board system, the benchmark line is first set on the construction wall surface.
Determine the adjustment method based on the measurement results.
4.
2.
Process flow base course inspection – base course wall hollowing, falling off and leveling treatment – snapping the reference line and segmentation – pasting the insulation decorative plate – anchoring the decorative plate with special fasteners – filling the seam with insulation foam strip – cleaning the plate gap – pasting the textured Masking tape tape – pouring silicone weather resistant sealant – installing the special exhaust plug – tearing off the textured paper – cleaning the panel.
The vertical construction sequence is generally carried out from bottom to top.
5.
If there is a large deviation, the design size needs to be adjusted.
All reference lines should be occupied for construction.
3.
Finally, several control lines are determined on each facade according to the drawing style, which facilitates control and ensures the minimum error in board installation during the laying out process
.


