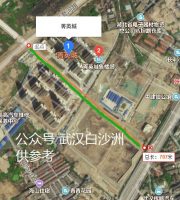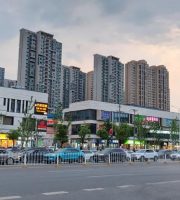5.2.6. Typhoon prevention measures (this measure is required in areas with typhoons, and typhoon factors are considered in the design of the outer frame).
7.1.2. Sampling inspection number and quality judgment standards for fastener tightening.
7.3.2. Permissible deviations and inspection methods for scaffolding installation.
8.2.1. Emergency measures for falling from heights during high-altitude operations.
8.2.2. Emergency measures for electric shock accidents caused by maintenance of electrical appliances, use of electric machinery, tools, etc.
9.2. Attachment 2: Calculation of cantilevered frames at external corners (including calculation of connecting beams).
9.3. Attachment 3: Calculation of overhanging frames for balconies, air conditioning panels, bay windows, and other parts.
Requirement: Referring to the local standards of the project location, describe the basic design situation of the flower basket pull rod type cantilever steel pipe scaffold, including the longitudinal and transverse distance, step distance, cantilever height of the scaffold, and the specification parameters of the main components such as the cantilever steel beam, connecting beam, upper pull rod, lower support rod, fixing parts, anchor bolts, etc..
The above ground outer frame of this project adopts a flower basket pull rod type cantilever steel pipe scaffold, and the erection area is xxx (clearly indicating the erection of the building). The longitudinal distance of the upright pole of the frame is XXm, the transverse distance is XXm, and the step distance is XXm (the longitudinal distance should not exceed 1.5m, the transverse distance should not exceed 1.05m, and the step distance should not exceed 1.8m). Please refer to the layout plan for details. The outer row of poles should be equipped with a waist bar at the middle position of each step. The general section of the cantilever steel beam is selected as XX # I-beam, and the special section is XX # I-beam (when using I-shaped section steel, the section height should not be less than 160mm). The upper pull rod adopts Ф 20 steel tie rods+M * * adjustable basket bolts, the lower support rod is made of XX model channel steel and equipped with XX steel pad and XX model expansion bolts. XXXXmm connecting steel plate, XXXXmm steel cushion plate (designed according to local requirements, such as the landmark regulations of Jiangsu Province, the cushion plate should not be less than 80mm x 80mm x 8mm), 8.8 grade Mxx high-strength bolts are used for the bolts, dense mesh is used for the safety net, steel fence is used for the scaffold board, and hard wooden board is used for the foot guard board. The installation parameters are detailed in the table below. (Data for reference only, subject to specific design).
The overall construction layout plan of this project (which should include important information such as tower cranes, construction elevators, material storage yards, etc.), a typical structural plan of a building using scaffolding, and a vertical section diagram..
1) Familiarize and review the plan and its drawings, carefully study the special construction and safety regulations for scaffolding, organize learning on similar completed projects, and organize internal project reviews and demonstrations..
2) Before the construction of the external cantilever frame, the approval of this plan should be completed in a timely manner, and after the approval is completed, the demonstration should be organized in a timely manner..
3) Before construction, the project technical leader shall organize on-site foremen, technicians, safety officers, quality inspectors, subcontracting leaders, and team leaders to conduct scheme briefing. The on-site foreman shall conduct pre construction and safety technical briefing to all personnel of the operation team; The technical leader of the supplier of structural components should participate in the scheme briefing and technical briefing meetings, and provide technical guidance..
4) During the construction of floor structures and the production of prefabricated components, steel beams and embedded bolts shall be processed according to the requirements of the cantilever beam layout, embedded parts layout, and cantilever beam installation detailed drawings in the plan, and positioning and embedding work shall be done well..
5) (If there is a prefabricated exterior wall structure, it can be considered as a reference) The depth of prefabricated PC components.



