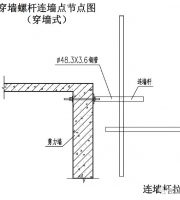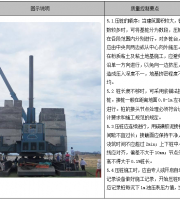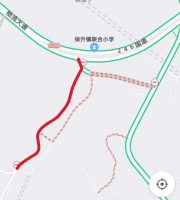A type of support should be selected for the upper and lower floors of high-rise steel structures to prevent sudden changes in the lateral stiffness and internal force distribution of the support frame. However, due to changes in the layout of high-rise steel structures, increases in floor height, or changes in structural types and systems, appropriate measures should be taken to adapt to the changes in the support types of upper and lower floors..
The bottom few floors of high-rise steel structures are generally public building parts such as halls with higher floors. When the upper part adopts eccentric support such as herringbone, and the bottom few floors continue to use such support, due to the large angle between diagonal bars and beams, cross diagonal bars and other types of center support are needed, resulting in different types of support for the upper and lower floor sections. Due to the inferior seismic performance of central support compared to eccentric support, the “High Steel Code” has made conditional provisions for its application, which stipulate that central support can only be used on the first floor when the elastic bearing capacity of the first floor is 1.5 times that of the other floors. The purpose of this regulation is to increase the bearing capacity of the first floor support and reduce the possibility of support buckling..
When the height of several floors at the bottom of a high-rise steel structure is high, using embedded wall panels such as shear walls with vertical joints will result in a large weight of the components, making it difficult to transport and install. At this point, steel center support can be used at the lower part, but the stiffness of the steel support should be appropriately increased to maintain a gradual change in stiffness between the upper and lower sections. The corresponding regulations for eccentric support at the upper part and center support at the lower part should also be followed to improve the bearing capacity of the lower center support..
The “High Steel Code” stipulates that in the framework support system, the vertical continuous arrangement of vertical supports needs to be extended to the foundation in the form of shear walls. However, in terms of construction methods, hidden steel supports should be appropriately arranged inside the concrete wall to form a stress transition between the upper steel support and the shear wall junction, avoiding stress concentration and sudden changes..





