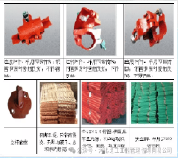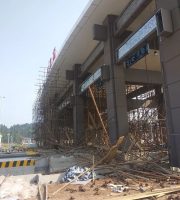Is there a construction plan for the scaffolding; Whether the height of the scaffold exceeds the specifications; No design calculation sheet or unapproved; Can the construction plan guide the construction..
Whether the foundation of every 10 meters of extension pole is flat and solid, in accordance with the design requirements of the plan; Is there a lack of base and cushion wood for every 10 meters of extension of the pole; Whether there is a sweeping pole for every 10 meters of extension; Is there a drainage measure for every 10 extended meters..
Key inspection points for the connection between the frame and the building structure.
The height of the scaffold is above 7 meters, whether the scaffold is tied to the building structure, and whether it is missing or not securely tied according to the specified requirements..
★ Key inspection points for component spacing and diagonal braces.
Whether the spacing between every 10 meters of extended vertical poles, large horizontal bars, and small horizontal bars exceeds the specified requirements; Whether to set up diagonal braces according to regulations; Whether the diagonal braces are continuously set along the height of the scaffold and whether the angle meets the requirements..
★ Inspection points for scaffolding and protective railings.
Whether the scaffold board is fully covered; Whether the material of the scaffold board meets the requirements; Is there a probe board; Is a dense mesh safety net installed on the outer side of the scaffold, and is the spacing between the nets tight; Is there a 1.2-meter-high protective railing and toe board installed on the construction layer..
Is a small crossbar installed at the intersection of the upright pole and the large crossbar; Is the small crossbar only fixed at one end; Is the insertion of a single row rack crossbar into the wall less than 24cm..
Is there any disclosure before scaffolding installation; Whether acceptance procedures have been completed after the scaffolding is erected; Is there a quantitative acceptance content..
Is the overlap of the large crossbar less than 1.5 meters; Whether the steel pipe upright is overlapped, and whether the overlapping length of the scissor brace meets the requirements..
Whether to use flat nets or other measures to seal every 10 meters below the construction layer; Is there a closure between the upright poles inside the construction scaffolding and the building..
Whether the frame is equipped with upper and lower channels; Whether the channel settings meet the requirements..
Has the unloading platform been designed and calculated; Whether the installation of the unloading platform meets the design requirements; Whether the support system of the unloading platform is connected to the scaffold; Is there a limited load label on the unloading platform..
Is there a construction plan for the scaffolding; Whether the design proposal has been approved by superiors; Is the installation method specific in the plan..
★ Key points for checking the stability of cantilever beams and frames.
Whether the overhanging members are firmly tied to the building; Whether the installation of the cantilever beam meets the requirements; Whether the bottom of the upright pole is firmly fixed; Whether the frame is tied to the building according to regulations..
Whether the scaffold board is tightly and firmly laid; Whether the material of the scaffold board meets the requirements; Is there a probe available..
Whether the load on the scaffold board exceeds the regulations; Is the construction load evenly stacked..
Whether the scaffolding installation meets the requirements; Whether each section of scaffolding is inspected and accepted; Is there any disclosure..
Scaffolding Ringlock System Parts
Whether the vertical pole exceeds the regulations every 10 extended meters; The spacing between the large crossbars exceeds the regulations..
Is there a 1.2-meter-high protective railing and toe board installed on the outer side of the construction layer; Is a dense mesh safety net installed on the outer side of the scaffold, and is the net space tight..
Is there a flat net or other protective measures under the homework layer; Whether the protection is tight..
Whether the specifications and materials of the rods, fasteners, and steel sections meet the requirements..
Is there a construction plan for the scaffolding; Whether the construction plan meets the regulatory requirements; Is there a design or approval from superiors for scaffolding exceeding the height..
Whether the foundation of the scaffold is flat; Is there a sweeping rod at the bottom of the scaffold..


