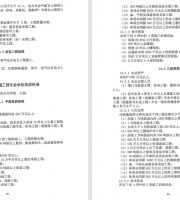The small horizontal bar of the frame is extended as a wall connecting rod, with a value of 800 mm or 1050 mm (800 mm for cantilever scaffolding and 1050 mm for floor standing scaffolding), and the exposed hole of the wall connecting rod is ≥ 100 mm.
On the wall connecting rod, an additional steel pipe is attached to the inner and outer walls, connected with fasteners.
The two ends of the small horizontal bar are exposed with openings of ≥ 100mm each.
Entering the decoration stage, finished product protection needs to be added to the walls.
.


