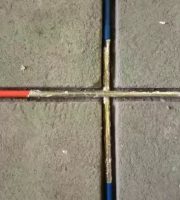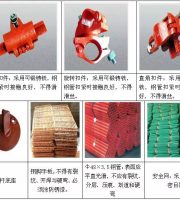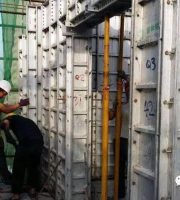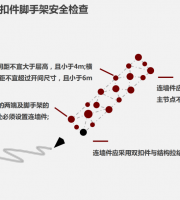1
. 
After the foundation slab concrete pouring is completed, we need to fill in the basement floor setting out
.
To fill in, you still need to open the drawing of the underground floor to modify it, leaving only the axis size, and then insert it into the data software
.
2
.
Fill in the example setting out basis: (1) survey results provided by Research Institute of Beijing Academy of Surveying and mapping; (2) construction drawings (structural construction-01, general description of structure) (3) survey instrument: Total Station gts-102n, calibration date: March 15, 2018 March 14, 2019, calibration certificate: jjjz No
.
4-0208; level: dzs3-1
.
Calibration date: March 15, 2018 – March 14, 2018, calibration certificate: 201803169,
.
(4) Code for engineering survey (GB 50026-2007) and technical specification for construction survey (DB11 / t446-2015) (5) technical scheme for construction survey 3
.
Examples for filling in inspection basis: (1) the position of main axis control line and wall column control line is complete and accurate
.
(2) The relative accurate deviation of geometric dimensions between the detail axes (0, + 4, + 2) is acceptable
.
(3) According to the requirements of design, code for engineering survey (GB 50026-2007) and measurement scheme, the next process can be carried out
.
4
.
The construction process of the foundation and main body stage is: reinforcement electrical conduit water supply and drainage embedded template concrete floor setting out cycle construction (this is the construction sequence of the wall) template reinforcement installation reservation embedded concrete floor setting out (this is the construction sequence of the floor)..
.





