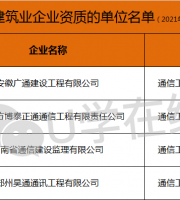Materials, machines, tools, light steel keel, accessories, suspenders, expansion bolts, PVC plates, etc
.
shall be inspected in the field, and whether there are factory certificates and material quality certificates
.
Profile cutting machine, electric curve saw, electric hand drill, electric hammer, self tapping screw drill, portable electric sandpaper machine, etc
.
Operating conditions: within the scope of the required ceiling, the mechanical and electrical installation has been completed, all kinds of pipelines have passed the pressure test, and have passed the concealed acceptance
.
The position of light position, air vent and various lighting orifices have been determined
.
Before the installation of the ceiling cover panel, the wall ground and wet operation projects shall be completed
.
Set up the roof construction operation platform shelf
.
Before the large-scale construction of light steel frame ceiling, the sample room should be made, and the camber, light trough, curtain box, vent and other parts of the ceiling should be structurally treated, and the large-scale construction should be carried out after the identification
.
Construction process: base cleaning → snapping line → installation of hanging bars → installation of main keel → installation of side keel → laying of weak current and integrated wiring → concealed inspection → installation of secondary keel and PVC board surface → protection of finished products → acceptance of items ﹣ snapping line: snapping the ceiling line as the standard line of installation according to the ceiling design elevation
.
Installation of suspender: the location of suspender shall be determined according to the requirements of construction drawings, the embedded parts (angle iron) of suspender shall be installed, and antirust paint shall be applied
.
The suspender shall be made of steel bar with diameter of 8, and the spacing between lifting points shall be 900-1200mm
.
During installation, the upper end is welded with the embedded parts, and the lower end is connected with the hanging parts after threading
.
The exposed length of the installed boom end shall not be less than 3mm
.
Installation of main keel: uc38 keel is generally used, and the main keel spacing of ceiling is 900-1000mm
.
When installing the main keel, the main keel hanger should be connected to the main keel, the screws should be tightened, and the ceiling should be arched 1 / 200 according to the requirements, and the flatness of the keel should be checked at any time
.
The main keel in the room is arranged along the long direction of the lamps, and the position of the lamps should be avoided; the main keel in the corridor is arranged along the short direction of the corridor
.
Installation of secondary keel: the matching secondary keel is painted T-shaped keel with the same spacing as the horizontal specification of the board, and the secondary keel is hung on the large keel through the hanger
.
Installation of side keel: L-shaped side keel shall be adopted, and the wall shall be fixed with plastic expansion pipe self tapping screw with a fixed spacing of 200 mm
.
Concealed inspection: after water and electricity installation, water test and pressurization, concealed inspection shall be carried out for keel, and the next process can be started only after it is qualified
.
Installation of decorative panel: 9 mm PVC decorative panel, 200 mm wide, fixed on the keel with self tapping screws and pasted with plastic thread feet
.
This article is only for learning and communication
.
If the graphic resources infringe your rights, please contact us in time, and we will deal with it as soon as possible..
.

