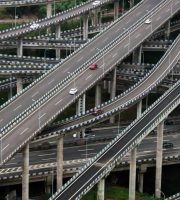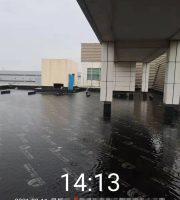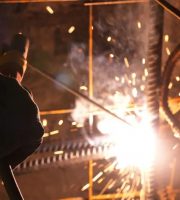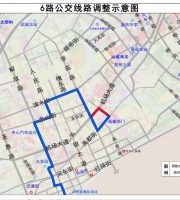According to the following two-dimensional code, the selected data catalogue shall be entered into the reinforced concrete formwork support system construction requirements 1
.
General provisions 1.1 the vertical and horizontal horizontal spacing of the vertical pole shall not be greater than 1200mm, and the bottom support or base plate shall be set at the bottom; the connection of the vertical pole shall be butt joint
.
1.2 the horizontal bar shall be set longitudinally and horizontally at each step, and connected with the vertical bar by right angle fastener
.
1.3 the horizontal cross bracing should form an angle of 45 ° to 60 ° with the vertical and horizontal horizontal bar on the horizontal plane, and be connected with the vertical bar with rotary fastener
.
The setting of horizontal cross bracing should also meet the following requirements: (1) the width of single horizontal cross bracing should not be greater than 6m
.
(2) Horizontal cross bracing on the same plane shall be fully set
.
(3) The horizontal cross bracing shall extend to the outermost vertical pole of the bent
.
1.4 the vertical cross bracing shall form an angle of 45 ° to 60 ° with the vertical bar on the vertical plane, and be connected with the vertical bar with rotary fastener
.
The setting of vertical cross bracing should also meet the following requirements: (1) the width of single vertical cross bracing should not be greater than 6m
.
(2) Vertical cross bracing on the same elevation shall be fully set
.
(3) The horizontal spacing of vertical cross bracing shall not be greater than 6m
.
(4) The bottom of the vertical cross bracing shall extend to the support foundation surface, and the top shall extend to the top horizontal link of the support
.
(5) Vertical cross bracing shall be set around the support to form a closure, and the distance between the setting position and the outermost side of the support shall not be more than 2m; vertical and horizontal cross bracing shall be set in the middle of the support
.
(6) When there is a main structure around the support, the wall connecting parts should be set, and the vertical cross bracing can not be set at the parts with wall connecting parts
.
(7) The wall connecting parts must adopt the structure that can bear the tension and pressure, and should be set close to the nodes
.
The deviation should not be more than 300 mm, the vertical spacing should not be more than 2 steps, and the horizontal spacing should not be more than 3 spans
.
1.5 the bottom plate is the bearing part between the bottom end of the pole or the bottom support and the supporting foundation
.
The length of base plate shall be greater than 1.2 times the span of vertical pole
.
1.6 the number of overlapped fasteners shall not be less than 2, the distance between fasteners shall be 450 ~ 800mm, and the distance between fastener center and rod end shall not be less than 100mm
.
There shall be no more than one lap joint of the vertical pole, and the adjacent vertical poles in the same step shall not be lapped at the same time
.
1.7 support setting of high and low span support: vertical pole: the distance from high span side shall be ≥ 200 mm; the distance from low span side shall be ≥ 100 mm
.
Horizontal bar: it must extend at least two spans and be fixed with fastener and vertical bar
.
1.8 the setting of temporary facilities such as door opening and passage in the support shall comply with the provisions of technical code for safety of fastener type steel pipe scaffold in building construction (jgj130)
.
2
.
Structural requirements of support height no more than 5m 2
.
1 when the support height of formwork support system is no more than 5m, and the maximum vertical load standard value construction total load is no more than 10kN / m2, the combined erection can be carried out through calculation
.
2.2 at least one vertical and horizontal cross bracing shall be added to the support
.
2.3 the bottom of the support shall be provided with vertical and horizontal sweeping pole, which shall be close to the bottom support and not more than 200 mm away from the supporting surface
.
2.4 the upper end of the support shall be firmly connected with the upper formwork system
.
2.5 a capping rod shall be set at the upper end of the support, and its position shall be close to the upper part
.
2.6 the extension of vertical pole and horizontal pole is mainly butt joint
.
The center distance between the butt fastener and the bracket fastener shall not be greater than 1 / 3 of the span or step of the bracket, and the distance from the nearest bracket main contact fastener shall not be greater than 300 mm
.
The joints of adjacent vertical poles around shall not be set in synchronization, the joints of adjacent vertical poles in synchronization shall be staggered at least 500mm in height direction, and the lap joint in the same step and span shall not be greater than 30% of the total number of members
.
2.7 the extension of scissor strut should be overlapped, and butt joint is strictly prohibited
.
The lap length shall not be less than 1m, and the bars shall be set continuously
.
The connection between the cross bracing and the support bar should also meet the following requirements: 1) both ends of the cross bracing intersecting with the vertical bar should be connected with the vertical bar with fasteners
.
2) When the number of crossing poles is less than or equal to 4, it is necessary to connect with all poles with fasteners
.
3) When the number of crossing poles is more than 4, the connection point with the poles should be greater than or equal to 4, not less than 50% of the total number of crossing poles
.
2.8 the support rod at the same position shall be continuous, and it is strictly forbidden to stagger the upper steel pipe vertical rod and the lower steel pipe vertical rod at the same position or connect them with the horizontal rod respectively
.
2.9 for the support under the beam in the plane structure of the building, the support spacing must be increased according to the load calculation
.
And the densified vertical pole shall be erected simultaneously with the support vertical pole
.
2.10 the joint surface of fastener and steel pipe must be tightly integrated to meet the requirements of anti sliding, shear and torsion performance of fastener
.
When the support height is greater than 5m and the maximum vertical load is not greater than 10kN / m2, the following requirements shall be met in addition to 5.1 and 5.2: (1) the maximum support height between the supported ground and the pouring plane member (or the maximum support height between two plane members) )It shall not be more than 30m; (2) the vertical and horizontal spacing of vertical members shall be determined by calculation according to the total permanent load and variable load of cast-in-place plane members and formwork support system and the height between vertical and horizontal bars of each layer of support system
.
3.2 horizontal reinforcement layer shall be set for the support, and the following requirements shall be met: (1) when the support height is not more than 20m, and all vertical loads or the total construction load of standard value on the upper part is not more than 15kn / m2, at least one horizontal reinforcement layer shall be set every three steps
.
(2) When the support height is not more than 20m and all the vertical loads or the total construction loads of the upper part are greater than 15kn / m2, at least one horizontal reinforcement layer shall be set every two steps
.
(3) When the support height is greater than 20m and less than or equal to 30m, and the total construction load of the upper part is less than 10kN / m2, at least one horizontal reinforcement layer shall be set every three steps
.
(4) When the support height is more than 20m and less than or equal to 30m, and the maximum vertical load (including permanent load and variable load) of the upper part is more than 10kN / m2, at least one horizontal reinforcement layer shall be set every two steps
.
3.3 the double vertical pole shall meet the following structural requirements: (1) the joints of adjacent vertical poles within the height of each floor shall be staggered; (2) the joint position of vertical pole shall avoid the middle 1 / 3 height; (3) the joint of vertical pole shall adopt butt fastener, and one rotary fastener shall be added at the top and bottom respectively
.
3.4 if the net span of beam and slab is greater than 18m, or the net height of beam and slab is greater than 8m, or the dead weight load of slab is greater than 15kn / m2, or the dead weight load of beam is greater than 20KN / m, it is strictly prohibited to use double vertical poles as bent support vertical poles
.
3.5 the longitudinal direction (along the beam direction) of the beam bottom supporting vertical pole shall be equidistant from the vertical pole under the peripheral plate or set in modulus, and the horizontal pole shall be connected with the adjacent supporting vertical pole as a whole
.
3.6 when the calculation of overall stability or anti overturning does not meet the requirements, structural measures such as connecting wall parts, throwing support or expanding support width shall be set around the support
.
4
.
Schematic diagram of formwork support erection this paper comes from the network and is only for exchange and sharing of past highlights
.
1
.
General layout of 100 project construction sites CAD drawing 2
.
50 sets of safe and civilized standardized construction atlas data package of each company of CSCEC 3
.
All construction schemes of a 100W M2 project of CSCEC 4
.
Carefully collect the construction organization design of 200 Luban Award projects 5
.
All kinds of construction progress of 100 projects The degree plan template can be modified.
.




