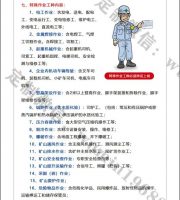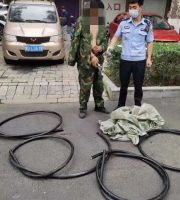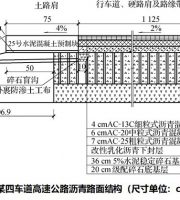Source: China Construction Fifth Bureau, Douding construction, if there is any infringement, please contact to delete 1
. 
Construction preparation 1
. 
Material preparation ordinary portland cement: the cement should use the same manufacturer, brand, strength grade, and pass the reexamination; medium sand: the particle size is 0.35 ~ 0.5, passing the 5mm aperture sieve before use; alkali resistant mesh cloth or steel wire mesh, lime powder, etc
. 
2
. 
Tools preparation mortar mixer, trolley Flat spade, iron trowel, wood trowel, internal and external corner trowel, ash spoon, big bar, middle bar, 2m ruler board, line drop, box ruler, square ruler, plaster board, etc
. 
3
. 
Technical preparation 1) before plastering, make a good plan, do a good job in the sample room, and then carry out large-scale construction after the sample room is accepted 2) the main structure is accepted by relevant units 3) the plastering base is treated and accepted 2
. 
Construction technology 1
. 
Internal wall 2
. 
Exterior wall: base cleaning, watering and wetting, plastering cake, plastering cement skirting or skirting, corner protection, plastering cement windowsill, wall reinforcement, bottom plastering, repairing reserved holes, electric box slots, boxes, etc., plastering and surface plastering, maintenance 2
. 
Exterior wall: base cleaning, watering and wetting, plugging door and window joints, foot holes, holes, plastering cake Filling steel bar — plastering bottom ash, middle ash — inlaying separation strip, plastering surface ash — plastering drip line, starting separation strip — maintenance 1
. 
Base cleaning: before plastering construction, the surface of external components shall be treated, and the hole shall be sealed, including screw hole, equipment pipeline groove, hole, etc
. 
2
. 
Watering and roughening: water the wall first, then roughen
. 
The 1:1 cement mortar mixed with 8% building glue shall be used for the roughening
. 
The consistency shall be appropriate
. 
The roughening shall be done by machine or broom
. 
The burr shall be firmly bonded and the density shall be uniform
. 
The amount of the slurry shall not be less than 80% of the wall area
.
After the roughening, it shall be watered for curing for at least 2 days
.
3
.
Hanging vertical, setting square, finding rules, plastering cake: the plastering cake is made into 5cm square with 1:3 cement mortar, the spacing is about 1.5m, and arranged in plum shape
.
4
.
Plastering cement skirting (120 high): according to the plastered ash cake, fill the reinforcement with a layer of plain cement slurry (mixed with construction glue); use 8mm thick 1:3 cement mortar for priming; then use plain cement slurry for a layer of roughing (mixed with construction glue); 6mm thick 1:2.5 cement mortar for plastering, compaction and polishing
.
5
.
Make corner protection and cement windowsill: make corner protection with 1:2 cement mortar, the height shall not be less than 2m, the width of each side shall not be less than 5cm, and make right angle with external angle trowel; the windowsill shall be paved with 1:2:3 pea stone concrete, and the 1:2.5 cement mortar surface layer shall be plastered one day, and the surface shall be watered for curing after initial setting
.
6
.
Wall reinforcement filling: when the ash cake reaches 70% to 80% dry, use the same mortar as the plastering layer to fill the reinforcement, the standard reinforcement width is 50 mm, the spacing between two reinforcement is 1.5 m, and the wall height is greater than 3.5 m, the horizontal reinforcement should be made
.
7
.
Bottom plastering: the thickness of each layer of bottom mortar is 5-7mm, which shall be leveled with the filled reinforcement layer by layer, leveled and straightened with a large bar, and roughened with a wooden trowel
.
8
.
Plastering: when the bottom layer is 60% dry, start plastering, and the surface layer survives twice, with a thickness of about 2mm each time
.
Iron trowel shall be used to compact and polish the surface plaster
.
9
.
Maintenance: after plastering at room temperature for 24 hours, spray water for maintenance, and the maintenance time shall not be less than 7 days; thermal insulation measures shall be taken for winter construction
.
The plastering process of outdoor cement mortar is the same as that of internal wall, but cement mortar or special dry mixed mortar should be selected when selecting mortar
.
The following matters should be noted in Construction: 1) high rise buildings should use the large corner of wall, both sides of door and window to make a straight line to find the vertical with theodolite; multi-storey buildings should use the large line to hang the vertical from the top floor, stretch the wire to find the rules, and the horizontal line can be based on the floor elevation or construction + 500mm Line is the horizontal datum line for circle control, and then according to the plastering operation, the plastering cake is used as the datum for reinforcement filling in each layer of plastering to ensure that it is horizontal and vertical
.
2) Plastering of bottom layer and middle layer: according to different substrates, a layer of adhesive cement slurry can be applied before plastering of bottom layer, and then 1:3 cement mortar (1:6 cement mortar should be applied to the bottom layer of aerated concrete wall), and the thickness of each layer should be controlled at 5 ~ 7mm
.
The layered plastering and filling reinforcement shall be leveled and straightened with wooden bar at ordinary times, and roughened with wooden trowel
.
3) Snap line, grid and inlay grid strip: for large area plastering, snap line and stick grid strip according to drawing requirements
.
The dividing strips should be made of Pinus koraiensis and fully soaked with water before sticking
.
When sticking, plain cement slurry is used on both sides to form a 45 ° octagonal slope
.
The vertical bar should be stuck on the same side of the vertical line to prevent uneven division
.
4) Plastering layer and dividing strip: when the bottom ash is 70% to 80% dry, start plastering layer, water the bottom ash wall evenly and wet, scrape a thin layer of plain cement slurry first, then smooth the surface ash and dividing strip, and scrape it horizontally and vertically with wooden stick, roughen it with wooden trowel, smooth and compact it with iron trowel
.
When there is no open water on the surface, dip it in water with a soft bristle brush, and brush it in the same direction perpendicular to the ground, so as to ensure that the gray color of the surface layer is consistent, and then divide it into strips
.
When the gray layer is dry, hook the joint with plain cement paste
.
5) Plastering drip line: when plastering cornice, window sill, window lintel, balcony, awning, top pressing, waist line protruding from the wall and decorative convex line, the upper part shall be made into an outward flow slope, and inverted slope is strictly prohibited, while the lower part shall be made into drip line and groove
.
The plastering layer on the windowsill shall go deep into the cut-out of the lower sill of the window frame, and the blockage shall be dense
.
The water flow gradient and the distance between the drip line groove and the outer surface shall not be less than 40mm, and the depth and width of the drip line shall not be less than 10mm
.
3、 Quality standard and acceptance 1
.
Wall perpendicularity: qualified standard: [0,4] mm; measure the wall perpendicularity with a 2m guiding rule, one end of the guiding rule should extend to the top or root of the wall in each measurement, and it should be carried out simultaneously with the wall flatness detection
.
2
.
Flatness of wall surface: qualified standard: [0,4] mm; measure the flatness of wall surface with 2m guiding rule and feeler
.
One end of the guiding rule should extend to the top or root of the wall during each measurement, mainly checking the four corners of the wall surface; if there are door and window openings on the wall surface, the guiding rule should cross the door and window openings to check the flatness of the wall surface twice
.
3
.
Squareness of internal and external corners: qualified standard: [0,4] mm; use a square to check the squareness of internal and external corners of plastering, and take one point at the corner of the wall 300 mm and 1500 mm from the ground for measurement
.
4
.
Height, width and thickness of door opening: qualified standard: [- 5, + 5] mm; measure the deviation between the height on both sides of the front of the door opening and the design height by using 1 meter line on site; measure the deviation between the front width of the door opening and the design width by using tape or laser rangefinder; measure the deviation between the wall thickness on both sides of the door opening and the design thickness by using tape
.
5
.
Room squareness: qualified standard: [- 4, + 4] mm; use a tape to form a 90 degree angle with the floor control line to measure the distance between the control line and the wall
.
4、 Key quality control points of plastering engineering 1
.
The minimum temperature of mortar in winter construction shall not be lower than 5C ° and the ambient temperature shall not be lower than 5C °
.
The mortar plastering layer shall not be frozen at the initial stage of hardening
.
2
.
Before plastering, the base treatment must pass the acceptance and fill in the acceptance record of concealed works
.
3
.
For the plastering on the interface surface of different materials, the strengthening measures to prevent cracking shall be taken
.
When the reinforcing mesh is used, the overlapping width between the reinforcing mesh and each substrate shall not be less than 100 mm
.
4
.
The key to the quality of plastering project is to ensure that the bonding is firm without cracking, hollowing and falling off
.
During the construction process, attention should be paid to: (1) the surface of plastering base should be thoroughly cleaned and roughened
.
(2) Strictly control the plastering thickness of each layer
.
5
.
Key points of plastering at external corner: the external corner of indoor wall and column surface and the external corner of door and window openings must be plastered with 1:2 cement mortar, the height of the angle protection shall not be less than 2m, and the width of each side shall be 50mm
.
The basic practice is plastering according to the thickness of the ash cake, then stick the ruler board, straighten it, and level it with 1:2 cement mortar layer by layer.
.



