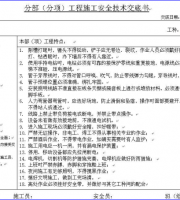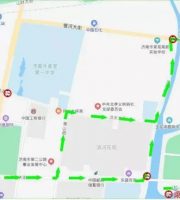The basic process of decoration construction can be divided into site protection → wall reconstruction → water and electricity reconstruction → bricklayer → carpenter → oiler → installation → cleaning → soft equipment mobilization
. 
Under the large classification, it can be divided into different small steps
. 
Next, we will introduce each process of decoration in detail and the problems that need to be paid attention to in each process
. 
1、 Construction protection construction protection is divided into the protection before construction and the protection of finished products in the construction process
. 
Construction protection is the most basic project of decoration, which can effectively avoid the damage to the finished products on the site
. 
1
. 
The entrance protection of the elevator and entrance door is from the elevator hall to the floor of the entrance door, which needs to be paved with special plastic film; the wall (stone, ceramic tile) needs to be protected with a height of 1m and pasted firmly; the door coat also uses special door coat
. 
2
. 
Protection of strong and weak current box and water meter of gas meter the strong and weak current box on the construction site shall be protected by film (the temporary demolished strong and weak current box shall be well preserved)
. 
If the problem of dismantling and moving the position of gas meter is involved in the construction process, the company with qualification of dismantling and changing gas meter shall be responsible
. 
3
. 
The wire box, toilet and water outlet are covered to prevent the construction waste from blocking the water outlet
. 
4
. 
Ceramic tile, floor finished product protection, any finished product should be protected, especially the ceramic tile, floor and other things that are afraid of scratching, the protective film overlap should be bonded with adhesive tape
. 
5
. 
Finished cabinet protection, the new cabinet should also be protected, it is best not to place decorative materials on the cabinet, to avoid damage to the cabinet
. 
6
. 
When decorating the water and electricity signs, it is better to stick water and electricity signs on the parts that affect the later cabinet installation, so as to avoid problems in the later construction
. 
7
. 
Before construction, three lines, one meter horizontal line, Socket line and door line should be snapped, and signs should be pasted
.
2、 Wall transformation wall transformation refers to the transformation of the original structure of the house, re layout of housing space, wall transformation does not do too much introduction
.
Masonry materials can be selected according to the material suppliers around the decoration area
.
In general, light brick will be used for heat insulation and sound insulation, with light weight, which has no impact on the housing structure products
.
1
.
Angle steel or concrete beam is used for new door beam
.
2
.
Tie bars should be made for new walls, and tie bars should be set at the height of about 500mm; steel wire mesh should be used at the joint of new and old walls to avoid late cracking
.
3、 The construction of water and electricity construction circuit can be divided into the following steps: determining the circuit point → line direction snapping → slotting → wiring box opening → embedding threading pipe → wiring box and fixing → threading and connecting wire ends → installing cover plate protection
.
1
.
Strong and weak current construction 1) the bending angle of line pipe adopts the process of “greater than 135 degrees”, and the fixed spacing of pipe clamp is reasonable, which is conducive to the later threading and maintenance
.
2) The distance between strong and weak current is greater than 200 mm, and the strong and weak current crossing shall be protected with tin foil as far as possible
.
The home weak current line refers to the home network line, telephone line and TV line
.
In signal transmission, especially when the strong and weak current crossing is extremely vulnerable to electromagnetic interference, resulting in data loss or dropping, the weak current line shall be sealed with tin foil with strong diamagnetism to form an independent transmission line Transmission space, effectively reduce electromagnetic interference
.
3) It is forbidden to use one tube and one bottom box for strong and weak current
.
The parallel distance between strong and weak current lines should not be less than 30cm, preferably 50cm, and the intersection must be at right angles
.
4) Rigid PVC pipe shall be used for the threading pipe of weak current station, and the pipe shall be laid before wiring
.
Weak current construction is the same as strong current construction, and the pipeline shall be installed before wiring
.
5) Each line of the distribution box should be wrapped with insulating tape, with a good rebate
.
2
.
The distribution box is mainly composed of air switch and leakage protector
.
The commonly used air switches are c10a, c16a, c20a, c25a, c32a, c40a, c50a and C63A
.
1) The general installation elevation is 1.8m from the bottom to the ground
.
2) The main control air switch controls all circuits in the whole room
.
It is not recommended to install air switch with leakage protector, because the branch has leakage protector
.
The air switch is used to protect the circuit, and the leakage protector is used to protect all electrical appliances in the room
.
It is necessary to select the one with high sensitivity, so as to effectively protect the safety of electrical appliances and users
.
It is necessary to select the one with high sensitivity according to the electrical load in the circuit Choose the appropriate air switch
.
3) Under normal circumstances, a home decoration can be divided into the following routes: lighting one way (normal 10a), air conditioning one way (normal 16A or 20a), toilet and kitchen socket one way (normal 16A or 20a), living room and bedroom socket one way (normal 16a), normal air switch can be divided into single-stage and bipolar, total air switch can be bipolar, others can be single-stage air switch, socket, kitchen and bathroom can be single-stage The air switch with leakage protection, general lighting, air conditioning does not need to have leakage protection device, general household total air switch choose 32a, 40a, 50a, 63A
.
3
.
Precautions for water and electricity construction (1) it is strictly forbidden to use water and electricity in the same channel, and the water circuit should be set separately
.
(2) The parallel distance between the wire and the heating, water pipe and gas pipe is more than 300 mm, and the cross distance is more than 100 mm
.
(3) The normal household line is 2.5 square copper wire; the normal air conditioner and water heater line is 4 square copper wire; the wire in the pipe should be less than 40% of the cross-sectional area
.
(4) The slotting depth of hydropower station is 1.5 times of the pipe diameter
.
(5) The top junction box shall be installed
.
4
.
Precautions for Waterway Construction: 1) the pipe layout should be horizontal and vertical, and the power supply should be underwater, hot on the left and cold on the right, hot on the top and cold on the bottom
.
2) It is strictly forbidden to use hot and cold water pipes in parallel
.
3) The parallel distance between the wire and the heating, water pipe and gas pipe is more than 300 mm, and the cross distance is more than 100 mm; the distance between the cold and hot water is 150 mm
.
4) Heat insulation treatment of hot water pipe and kitchen and toilet sewer pipe shall be conducted with sound insulation cotton; overlapping masonry shall be conducted with red brick, and cement nail reinforcement shall be conducted for every four rows of brick
.
5) The height of shower outlet is 3-5mm higher than the finished surface of ceramic tile
.
6) The water and electricity slotting depth is 1.5 times of the pipe diameter; in the process of water and electricity pipe laying, the length of the horizontal slot should not exceed 800mm; 7) if the water pipeline laying needs to pass through the toilet wall, the construction method of “climbing and back passing” should be adopted
.
Cross the waterproof layer and enter the toilet
.
Because the change of temperature and water pressure will lead to the expansion and contraction of the water supply pipe, resulting in the gap between the water pipe and cement mortar, resulting in the toilet water infiltrating into other indoor functional spaces along the gap
.
The water supply pipe can effectively block the water by way of “climbing and back crossing”
.
8) The toilet with sink needs to add water trap to prevent peculiar smell; at the same time, the direction of the drainage should be convenient for future maintenance; the drainage pipeline should be built with a fixed slope to prevent the slope change during backfilling; the normal toilet drainage slope should be controlled at 1% – 3% 9) after the completion of the waterway, the pressure should be 0.8-1mpa and maintained for 30 minutes
.
4
.
Waterproof engineering waterproof engineering can be divided into the following steps: cleaning the base → preparing waterproof coating → waterproof treatment of details and key points → brushing the first waterproof → (waiting for the first waterproof drying) brushing the second waterproof shear closed water test
.
1) Before the waterproof construction, in order to avoid the shade water at the toilet door in the later stage, it is suggested to install the threshold stone first, and then do the overall waterproof treatment
.
2) The door pocket is 300 mm on the top, and the door is 200 mm on the outside
.
3) Before the waterproof coating, the base treatment shall be standard, without sanding, loosening and damage, and the water and electricity pipe shall be fully backfilled and the surface shall be smooth; the coating height in wet area shall be 1800mm, and that in dry area shall be 1200mm
.
4) For kitchen or toilet door opening without door stack, it is better to build door stack with red brick, adding cement nails every 40-50cm; if the door stack is made with large core board on site, the bottom of the large core board must be more than 30mm above the ground, and the large core board shall be painted together when painting waterproof, and the width of the new large core board door stack shall not be too wide, and shall not exceed the maximum width that can be covered by the door edge cover Degree.
.



