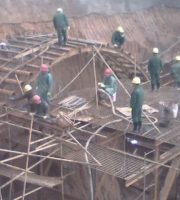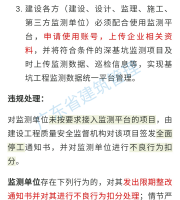Please click above to subscribe to this account for free, and click the icon below to get the full set of construction management dictionary homepage (essential for housing construction project management personnel): 1
.
Senior member group (permanent member) of [builder] builder; 2
.
Full set of disclosure ppt + word of [builder]; 700 housing construction classics, 108 sources of special construction scheme: the copyright of construction engineering Luban union belongs to the original author
.
The first phase project of Nantong Science and technology innovation center has a total planning land area of 207000 m2 and a total construction area of 606000 m2, including 406000 M2 above ground and 200000 M2 underground
.
Among them, the A3 bid section is constructed by the Third Construction Co., Ltd
.
of China Construction Eighth Bureau, which is composed of six high-rise buildings with prefabricated frame structure
.
This project is based on the actual situation of the site to interpret the eight key points of prefabricated construction
.
Engineering friends can refer to the implementation ▪ The selection of tower crane is based on the weight of PC components and the relative position between the tower crane and each building, combined with the analysis of the lifting capacity of the tower crane, and according to the lifting capacity of the tower crane is not less than 1.25 times of the weight of components, the appropriate type of tower crane is selected
.
▪ The layout of PC transportation road in the construction site shall meet the traffic requirements of PC component transportation vehicles, that is, the road width shall not be less than 6m, the turning radius shall not be less than 9m, and the road shall bear the weight of transportation vehicles not less than 45t
.
For the off-site transportation of components, according to the transportation route of PC components, combined with the shape and size of PC components, the model of component transportation vehicles and the placement form of components are determined
.
▪ Before unloading, the weight certificate, appearance, size, position of embedded parts and reserved holes of the components shall be accepted
.
After the acceptance, the spreader shall be installed and lifted to the storage yard
.
The angle between the spreader rope and the horizontal plane of the components shall not be less than 60 degrees
.
▪ Before lifting to the yard for standby hook unloading, square timber shall be padded under the component position, and the component shall be fixed with wooden plug to unload the hook, and other components shall be lifted continuously
.
The composite beams shall not be stacked, and shall pass the calculation of the ground bearing capacity of the yard
.
▪ Before the formal hoisting of PC components, the trial hoisting shall be carried out to check whether the brake performance of tower crane and the working performance of sling meet the hoisting requirements
.
The hoisting shall follow the principle of “slow lifting, fast lifting and slow releasing”
.
When the components are lifted to 1m height of the construction floor, the landing shall be stopped
.
The installation workers shall use the cable wind rope to straighten the position, slowly drop and observe the counterpart
.
▪ Before hoisting the composite beam, it is necessary to check whether the life rope and safety belt are fixed in place
.
First, the composite beam shall be hoisted to a height of 50cm from the beam bottom plate, the angle of the beam shall be adjusted, and the beam reinforcement shall be accurately inserted into the column reinforcement
.
▪ When lifting the laminated plate, clean the platform, adjust the direction of the laminated plate, slowly put the laminated plate in place, and properly adjust it with a crowbar
.
▪ The platform shall be cleaned before stair lifting, and then the platform shall be leveled with mortar
.
The installation angle shall be controlled and the hole shall be installed during stair lifting
.
Tiktok: attention to the vibrato: the builder, the latest video, Zan and comment, can get the complete set of PPT of the Civil Engineering Engineer of the housing construction tiktok, (21 sub projects separately PPT, 2000 pages), 16G101-1~3 complete set of 3D reinforcement layout plan or 70 working people must have small software set
.
Guess what you like: a complete collection of construction management personnel in the engineering industry, a collection of massive construction data of housing construction projects, a collection of recommended practices for common formwork and support installation of buildings, 40 pages of word, and 80 pages of PPT
.




