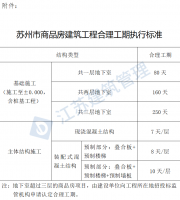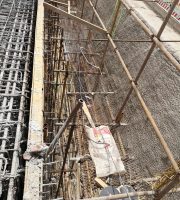Construction drawings are the basis for building houses and “the language of Engineering”
. 
They specify what kind of building to build, and specify the shape, size, practice and technical requirements
. 
In addition to more contact with the drawings of this type of work, sometimes it is necessary to read the drawings in combination with the whole engineering drawings, so as to cooperate with each other and make no mistakes
. 
Therefore, we must learn the method of map recognition to get twice the result with half the effort
. 
Today, I’ll give you some basic map reading methods
. 
1、 After getting a drawing step by step, there should be a master and a slave in what to see first and then
.
Generally, it is carried out in the following order: 1
.
First of all, carefully read the design instructions to understand the general situation, location, elevation, material requirements, quality standards, construction precautions and some special technical requirements of the building, so as to form a preliminary impression in thought; 2
.
Then we need to look at the floor plan to understand the plane shape, bay, depth, column grid size of the house, the arrangement of various rooms, traffic layout, and the location of doors and windows, so as to form a plane concept of the building and lay a good foundation for looking at the elevation and section drawings; 3
.
Look at the elevation to understand the building’s orientation, floor number and height changes, as well as the requirements of doors and windows, exterior decoration, etc; 16g Atlas
.



