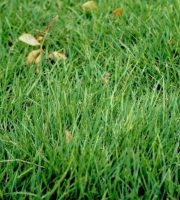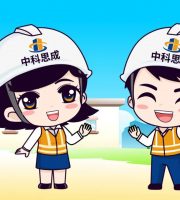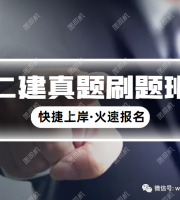The inclination angle with the ground shall be between 45 ° and 60 ° and the distance from the center of the connection point to the main node shall not be greater than 300 mm
. 
Except the top step of the top layer, the joints of each step of the other layers must be connected by butt fasteners; the top railings of the scaffold poles should be 1 m higher than the upper end of the parapet and 1.5 m higher than the upper end of the cornice
. 
2
. 
Fastener type steel pipe scaffold is a common tool in our daily construction, and in the construction safety management, the safety management of scaffold engineering also occupies a large proportion, and ensuring the construction safety of scaffold system is one of the important work of construction site safety management
. 
When using stamping steel scaffold board, wood scaffold board and bamboo strand scaffold board, both ends of the horizontal bar of double row scaffold should be fixed on the longitudinal horizontal bar with right angle fasteners (the longitudinal horizontal bar is below, the transverse horizontal bar is below) 3
. 
4
. 
The galvanized steel wire with a diameter of 4mm should be used at both ends, and two hoops should be set respectively
. 
5
. 
Longitudinal horizontal bar 1
. 
4
. 
Steel pipe: the steel pipe of scaffold should be Φ 48.3 × 3.6 steel pipe (the scheme is calculated according to the actual situation)
. 
At 15:03 on June 12, 2020, when the furnace scaffold of unit 1 of a power plant in Guizhou was demolished for A-level maintenance, the scaffold collapsed, causing four employees of an anticorrosion engineering company in Henan to be injured (falling 4m high into the ash hopper), two of them were seriously injured and were being rescued at the scene
. 
1
. 
When the scaffold pole foundation is not at the same height, the vertical sweeping pole at the high place must be extended to the low place for two spans and fixed with the pole, and the height difference shall not be greater than 1m
. 
When the length of the scaffold board is less than 2m, it can be supported by two horizontal bars, but the two ends of the scaffold board should be fixed with the horizontal bar reliably, and tipping is strictly prohibited
. 
(6) The wall connecting parts must be constructed to withstand tension and pressure
. 
The butt joint and lap joint of scaffold poles shall meet the following requirements: (1) when the poles are butt lengthened, the butt fasteners of the poles shall be staggered, the joints of two adjacent poles shall not be set in the synchronous range, and the distance between the two joints separated from one pole in the synchronous range in the height direction shall not be less than 500 mm; the distance between the center of each joint and the main node shall not be greater than 1 / 3 of the step distance (as shown in Figure 5.2 below); (2) when the vertical pole is lengthened by overlapping, the overlapping length shall not be less than 1m, and shall be fixed by not less than 2 rotating fasteners
. 
(5) The wall connecting rod in the wall connecting parts shall be set horizontally
. 
2
. 
At 17:25, the rescue was invalid and died, and two of them were slightly injured without life danger
. 
When it cannot be set horizontally, it shall be connected downward to one end of the scaffold
. 
5
. 
Stamping steel scaffold board, wood scaffold board and bamboo scaffold board shall be set on three horizontal bars
. 
When the bolt tightening torque reaches 65N · m, the fastener shall not be broken
. 
2
. 
When setting up the throwing support, the throwing support shall adopt the full-length rod, and be fixed on the scaffold with the rotary fastener
. 
For double row scaffolds with height over 24m, rigid wall connecting parts shall be used to connect with buildings
. 
4
. 
When using the scaffold board of steel bar mesh, the two ends of the horizontal bar of the double row scaffold shall be fixed on the vertical bar with right angle fasteners (the longitudinal horizontal bar is on the top and the horizontal bar is on the bottom); 4
. 
The layout of wall connecting parts shall meet the following requirements: (1) it shall be set close to the main node, and the distance away from the main node shall not be more than 300 mm; (2) it shall be set from the first longitudinal horizontal bar of the bottom layer, and other reliable measures shall be adopted to fix it when it is difficult to set it; (3) diamond layout or square and rectangular layout shall be preferred
. 
The weight of a single scaffold board should not be more than 30kg
. 
The distance between the axis of the vertical pole above the slope and the slope shall not be less than 500mm (as shown in Figure 5.1 below)
. 
The scaffold board shall be laid by butting or overlapping
. 
(as shown in Figure 5.3) 6 wall connecting parts 1
. 
Scaffold board: the scaffold board can be made of steel, wood and bamboo
. 
3
. 
6.2).
. 
The horizontal sweeping pole shall be fixed on the vertical pole close to the bottom of the longitudinal sweeping pole with right angle fastener
. 
(as shown in Figure 4.1) 3
. 
3
. 
The distance between the vertical pole in the scaffold and the building should not be greater than 150 mm; when the distance is greater than 150 mm, closed protection measures should be taken
. 
6.1)
. 
When the scaffold board is butt tiled, two horizontal bars shall be set at the joint, the overhanging length of the scaffold board shall be 130mm ~ 150mm, and the sum of the overhanging length of the two scaffold boards shall not be greater than 300mm; when the scaffold board is overlapped and tiled, the joint shall be supported on the horizontal bar, the overlapping length shall not be less than 200mm, and the length of the overhanging horizontal bar shall not be less than 100mm
. 
The bottom step distance of single and double row scaffolds shall not be more than 2m
. 
A horizontal bar must be set at the main node, which shall be connected with straight angle fasteners and shall not be removed
. 
Fastener: it is divided into rotary fastener, right angle fastener and butt fastener
. 
2
. 
3
. 
Vertical pole 1
. 
3 horizontal bar 1
. 
The thickness of the wooden scaffold board should not be less than 50mm
. 
6
. 
(7) When the lower part of the scaffold can not be connected to the wall temporarily, anti overturning measures shall be taken
. 
(4) Both ends of the open scaffold must be equipped with wall connecting pieces, and the vertical spacing of wall connecting pieces shall not be greater than the floor height of the building, and shall not be greater than 4m (as shown in Fig
. 
The extension of transverse horizontal bar from fastener cover plate shall not be less than 100 mm, and shall not be more than 200 mm
. 
The longitudinal sweeping pole shall be fixed on the vertical pole not more than 200 mm away from the bottom of the steel pipe with right angle fasteners
. 
When stamping steel scaffold board, wood scaffold board and bamboo scaffold board are used, the longitudinal horizontal bar shall be used as the support of the transverse horizontal bar and fixed on the vertical bar with right angle fasteners (the longitudinal horizontal bar is at the bottom and the transverse horizontal bar is at the top) (as shown in figure 2.4)
. 
The throwing brace should be set every 6 spans, and the throwing brace should be removed after the wall connecting parts are erected (as shown in Fig
. 
The extension of longitudinal horizontal bar shall be connected or lapped with butt fastener, and shall meet the following requirements: (1) the joint of two adjacent longitudinal horizontal bars shall not be set in the same span or in the same synchronization; the distance between two adjacent joints in the horizontal direction of two asynchronous or different spans It shall not be less than 500mm; the distance between the center of each joint and the nearest main node shall not be greater than 1 / 3 of the longitudinal distance (as shown in Figure 2.2 below)
. 
In addition to meeting the calculation requirements of this specification, the setting of the number of scaffold wall connecting parts shall also meet the requirements of the following table
. 
The maximum mass of each steel pipe shall not be more than 25.8kg
. 
3
. 
When steel bar net scaffold board is used, the longitudinal horizontal bar shall be fixed on the transverse horizontal bar with right angle fastener (longitudinal horizontal bar is above and transverse horizontal bar is below), and the filling core bar shall be set with equal spacing, and the spacing shall not be greater than 400mm (as shown in Figure 2.3)
. 
The longitudinal horizontal bar shall be set at the inner side of the vertical bar, and the length of a single bar shall not be less than 3 spans (as shown in Figure 2.1 below); 2
. 
The base or base plate should be set at the bottom of each vertical pole
. 
The location and quantity of scaffold wall connecting parts shall be determined according to the special construction scheme
. 
At present, the cause of the accident is under investigation, subject to the official announcement
. 
Section steel for cantilever scaffold: the section steel with biaxial symmetrical section should be used for the section steel cantilever beam, and the section height of the steel beam should not be less than 160mm
. 
(2) The lap length shall not be less than 1m, and three rotating fasteners shall be set at equal intervals for fixation; the distance between the edge of the end fastener cover plate and the end of the lap longitudinal horizontal bar shall not be less than 100 mm
. 
The thickness of the base plate should not be less than 50 mm, the width of the plate should not be less than 200 mm, and the length of the plate should not be less than two spans
. 
The scaffold board of operation layer shall be fully paved, smooth, stable and solid; 2
. 
The following is the standard explanation, which has nothing to do with the accident: detailed explanation of the most comprehensive scaffold safety technical specification
. 
The horizontal bar at the non main node on the operation layer should be set at equal distance according to the need of supporting scaffold board, and the maximum distance should not be greater than 1 / 2 of the longitudinal distance; 2
. 
Scaffolds must be equipped with vertical and horizontal sweeping poles
. 
Scaffold board 1
. 
The distance between the edge of the end fastener cover plate and the rod end shall not be less than 100 mm
. 












