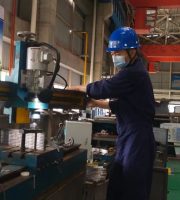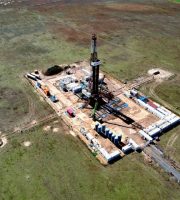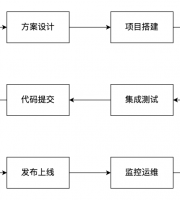This article comes from the dragon construction, construction safety editing 1、 Safety construction management 1
.
Principle of setting up safety production management organization on construction site: a full-time safety officer shall be set up for construction project with an area of 10000 square meters or less; At least two full-time safety officers shall be set up for construction projects with an area of 10000-50000 square meters; Safety supervisors shall be set up for construction projects with an area of more than 50000 square meters, and full-time safety management personnel shall be set up according to their specialties; Construction projects with an area of more than 100000 square meters must be equipped with safety management organizations; If the subcontractor has more than 50 personnel, it must be equipped with full-time safety officers; The operation team must set up part-time safety officer
.
2
.
Safety construction regular meeting system: it shall be presided over by the project manager once a week
.
It shall be held at any time under special circumstances and recorded
.
3
.
Safety production inspection system: the weekly inspection system shall be implemented
.
The inspection shall be led by the person in charge of the construction site
.
The safety officer, fireman and other functional personnel shall conduct daily inspection and fill in the daily inspection form
.
No matter what kind of inspection, the hidden dangers found must be rectified immediately and reviewed and confirmed by the original inspector
.
4
.
Establish safety production management system at construction site, safety production responsibility system at construction site, rewards and punishments for safety production at construction site, safety production and civilized construction measures at construction site, emergency rescue plan for production safety accidents
.
5
.
Safety education for employees
.
Safety education must be unified by the enterprise in terms of teaching syllabus, training content and examination paper; The enterprise establishes a unified staff education file
.
6
.
Three violations of several groups of numbers in safety work: illegal command, illegal operation, violation of labor discipline four: reserved hole at passageway entrance, staircase entrance, elevator wellhead; The side openings of the four openings shall be laid with cover plates flush with the ground or provided with reliable baffles and warning signs
.
Five sides: the balcony without railings; There is no outer frame around the protective layer; The middle side of the frame engineering floor; Both sides of up and down runways and ramps; The outside side of the unloading platform
.
Five edge should be set up two safety railings or set up safety vertical net 7, safety management key work 1), external frame floor scaffold and cantilever scaffold common control points: the erection method is consistent with the approved and perfect special scheme; Big cross bar, small cross bar, cross brace; Distance between poles; Horizontal wall connection and diagonal bracing; Construction layer to layer protection; Dense mesh safety net outside scaffold; The sealing between the vertical pole and the building in the construction layer; The construction temporary passage is firm and safe, and the common control points of the outer frame are: large cross bar, small cross bar and cross bracing; Distance between poles; Dense mesh safety net outside scaffold; Pull node; Interlayer protection; Floor type scaffold with horizontal connectors, diagonal braces and pull nodes: the frame foundation is hardened, the bottom of the vertical pole is padded with wood, and the unloading platform: the installation position and angle, the position of stress rope and safety rope, and the peripheral protection are perfect; The installation method of stress rope and safety rope, the fixation between steel wire rope and main body; 2) the edge protection of the foundation pit with the depth of more than 2 meters, the excavation slope of the foundation trench shall meet the safety requirements, the pile soil at the side of the pit shall be more than 1 meter away from the side of the pit, the personnel of digging pile shall go up and down the rope ladder, and the personnel of digging pile shall go up and down the reinforcement ladder with forced air supply; Forced air supply for manual hole digging pile more than 10 meters (3), “four port” and “five side” protection buildings, the outer edge protection indoor openings are closed for protection; Indoor edge protection, indoor hole net protection; Indoor opening closed protection, stair opening protection equipment, wellhead protection; Elevator wellhead protection 4) switch box of construction power distribution box: “three-level leakage and two-level protection”, “one machine, one switch, one leakage and one box”, box closing management perfect, distribution line: overhead line should meet the requirements, ground laying line should be properly protected, distribution box switch box: box closing management perfect; Distribution lines: the lines laid on the ground should be properly protected; The overhead lines shall meet the requirements
.
5) the entrance and exit protection doors of the construction elevator floors shall be closed in good condition, the erection shall meet the requirements, the contact signal shall be provided, the attachment between the frame and the building shall meet the requirements, the installation and removal scheme shall be provided, and the acceptance certificate of the functional department shall be provided
.
The entrance and exit protection doors of the floors shall be closed in good condition, and the entrance and exit protection doors of the floors shall be closed in good condition The erection of the passageway entrance meets the requirements, and the attachment of the frame to the building meets the requirements
.
6) the tower crane has the installation and disassembly scheme, the acceptance procedures of the functional department, the tower foundation has no water, the foundation bolts have protection, the tower body has protective net, the tower foundation has no water, and the foundation bolts have protection
.
7) the disc saw protective shield of the construction equipment, the electrical part of the electric welding machine, and the gas cylinder (the distance between the gas cylinders is more than 5m Civilized construction management is an important part of construction management; It is the embodiment of the comprehensive management level of the construction site; It is the main content to assess the construction site management; It is the guarantee of safe production; It is the window of the enterprise
.
1
.
Construction site gate and enclosure setting requirements: the enclosure around the main road section in the urban area is higher than 2.5m, and that of the main guard in the general road section is higher than 1.8m
.
The enclosure material is solid, beautiful and clean, and can be built with color steel plate or brick
.
The entrance and exit of the construction site shall be provided with gates and door leaves, which shall be sealed and impervious
.
The height of the construction site gate is suitable for the enclosure, and the width is generally not less than 6 meters
.
Enterprise signs are set at the door head
.
2
.
Construction site engineering signs (six signs and two drawings) conspicuous construction signs are set on the external walls on the left and right sides of the construction site gate, including “six signs and two drawings”, i.e
.
project overview sign, site access system sign, management personnel list and supervision telephone sign, safety production sign 3
.
Construction site: roads, material storage sites and entrances and exits of the construction site shall be fully hardened to meet the requirements of vehicle driving; Vehicle flushing facilities, grit chamber and drainage ditch must be set at the entrance and exit of the construction site; The site shall be flat and clean, the ditches and pools shall be net, the drainage shall be smooth, the centralized desilting shall be carried out, there shall be no ponding, and the sewage shall not overflow inside and outside the site
.
4
.
The standard construction operation area of office area and living area is separated from office area and living area
.
The temporary works are in good order, and the indoor clearance height is not less than 2.5m, meeting the requirements of safety, health, ventilation, lighting, fire prevention, etc
.
Temporary projects (offices and dormitories) use brick walls or prefabricated houses, effective drainage facilities, and greening and beautification of office and dormitory areas
.
Dormitory management in living area: when the dormitory is set up in the living area, it should have good moisture-proof, ventilation, lighting, cooling and other performance, and be isolated from the working area and office area
.
There are no more than 10 people living in each room
.
Single bed or upper and lower bunk are adopted
.
According to the requirements of safe use of electricity, electricity lines shall be erected uniformly
.
It is strictly forbidden to draw wires to connect electricity at will
.
It is strictly forbidden to use electric furnace and open fire to cook food
.
Canteen: must apply for health license, and should meet the health standards, raw and cooked food operation should be separated, cooked food operation should have fly proof room or fly proof cover
.
It is forbidden to use non edible plastic products as cooked food containers
.
Cooks should hold valid health certificates
.
The washing table in the living area, the water bucket in the living area, the toilet in the construction site and the water source for flushing shall be set up
.
At the same time, the simple septic tank or septic tank shall be set up, which shall be covered and sprayed regularly
.
A special person shall be responsible for cleaning every day
.
5
.
All kinds of materials in the material stacking site shall be uniformly arranged according to the construction plan, classified and stacked in order, and the material identification shall be clear and accurate
.
The storage site of materials shall be flat and compacted with drainage measures
.
In the indoor material warehouse of the steel yard, the revolving materials, the stacking fasteners, and the discarded steel bars are collected and cleaned up in a centralized way
.
6
.
After the construction, the site is cleaned up, and each process is cleaned up
.
The construction waste is piled up in a centralized way, and cleaned and transported in time, with a maximum of no more than 3 days
.
Materials and tools should be recovered, repaired, maintained, utilized and returned to the warehouse in time, so as to achieve the goal of work completion, material cleaning and site cleaning
.
7
.
The construction site must formulate the fire control system, establish and improve the fire control management network, and clarify the person in charge of fire control in each area
.
8
.
Dust control due to other reasons and did not do hard parts, to regularly compact the ground and water, reduce dust pollution to the surrounding environment.
.



