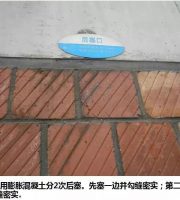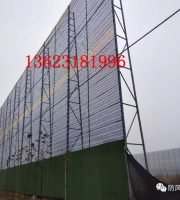Selecting data and entering the integrated construction by pressing the QR code below is to integrate the design and construction of various disciplines into one and make overall planning, so as to improve the operation efficiency of various production factors in the construction area, achieve the effective allocation and utilization of resources, and directly reflect the level of project management and project quality
.
Integrated construction can be implemented through the integration of hydropower installation and structure, construction measures and structure, equipment and structure drawings, and architecture and structure drawings: I
.
integration of hydropower installation and structure 1
.
Integrated embedding construction content of strong and weak current distribution box shell with structure: during structural construction, strong and weak current distribution box shell is embedded with structure
.
Example effect: ① reduce secondary hole filling; ② Reduce the production, installation and removal of secondary piping of wooden box, and save the construction period
.
2
.
Construction content of one-time embedding of casing in anhydrous room and water heating pipe well: the casing in anhydrous room and water heating pipe well shall be embedded with the main structure, and the post cast plate and reserved hole shall be cancelled
.
Example effect: the reserved holes and post cast slabs of electromechanical pipelines are cancelled, the process is reduced, the construction progress is accelerated, the on-site secondary wet operation is reduced, and the on-site safe and civilized construction is improved
.
3
.
Construction content of one-time embedding of water stop joints in kitchen and toilet: water stop joints and structures are embedded in kitchen and toilet at one time, and reserved holes are cancelled
.
Example effect: the construction quality is improved and the risk of structural leakage is reduced
.
4
.
Contents of deepening integration of secondary structure and mechanical and electrical installation: 1) during the deepening of masonry structure, the deepening design of mechanical and electrical installation such as plumbing, power supply and air shall be carried out simultaneously, and the holes for mechanical and electrical installation through the wall shall be reserved to form the solidification drawing of masonry structure
.
During construction, the holes for mechanical and electrical installation shall be reserved according to the drawing; 2) During the deepening of partition board, the deepening design of water and electricity shall be carried out simultaneously, and the detailed drawings shall be formed by comprehensively considering the layout of water and electricity pipelines and the layout of partition board
.
Example effect: it reduces the damage to the secondary structure caused by electromechanical installation and improves the on-site construction quality
.
II
.
Integration of equipment and structure drawings 1
.
Integrated construction content of equipment foundation and structure: one-time pouring of equipment foundation and structure of water tank room, decontamination room, heat exchange station and boiler room
.
Example effect: reduce the difficulty of equipment concrete pouring, improve the construction efficiency and reduce the process
.
III
.
integration of construction measures and structure 1
.
Integrated construction content of water stop measures and structure: according to the thickness of ground concrete, 50mm concrete sill shall be set around the openings of elevator shaft, pump pipe, measurement and setting out, etc., which shall be integrated with the structure
.
Schematic diagram of opening setting example effect of staircase drainage setting: avoid maintenance water, pour down from the opening, and organize the drainage of floor maintenance water
.
2
.
Integrated construction content of fire water pipe and structure: the formal fire pipe shall be installed simultaneously with the structural construction, and the formal fire pipe shall be used for on-site fire protection
.
Focus on: 1) bidding and mobilization of fire subcontractors in advance; 2) One time embedding of fire casing and structure; 3) Protect the finished products on site
.
Example effect: the formal fire pipe is installed in advance, which reduces the subsequent installation content and saves the construction period to a certain extent
.
IV
.
integration of architectural and structural drawings 1
.
Integrated construction content of roof structure and structure: the roof structure (upper manhole, flue opening, air duct opening, etc.) adopts hanging formwork and is poured with the roof structure at one time
.
Example effect: the secondary pouring of concrete is avoided, the structural integrity is strengthened, the self waterproof of the structure is enhanced, and the leakage risk is reduced
.
2 integrated construction of secondary structure and structure (1) integrated construction content of frame column and structure: the frame column connected with concrete structure shall be poured with the structure at one time
.
Example effect: ① cancel rebar planting and secondary wet operation; ② The construction content of secondary structure is reduced( 2) Integrated construction contents of partition board structural column and structure: 1) for indoor door, the hinge side partition board is changed to structural column, and the concrete structure is poured at one time
.
2) There is no lintel at the top of the door, which is treated by hanging beam and partition board at the door head
.
Example effect: ① eliminate the hidden danger of damage to the wall at the side of the door chain due to the low strength of the partition board; ② Reduce secondary rebar planting and wet operation; ③ Speed up the construction progress( 3) Content of one-time forming of pressing groove at the junction of secondary structure and concrete structure: during formwork matching, a formwork strip with width of 100 (thickness shall be considered according to plastering thickness) shall be added at the junction of masonry structure and plasterless concrete structure, which shall be fixed on the large surface formwork
.
Example effect: the pressing groove shall be reserved in advance to ensure the quality of hanging net plastering at the joint between the structure and the secondary structure( 4) One time construction content of shear wall calculation portal and structure: one time pouring of shear wall calculation portal and structure
.
Example effect: ① reduce secondary wet operation, which is helpful to improve on-site civilized construction; ② Reduce the construction content of secondary structure and speed up the construction progress
.
5) Integrated construction content of inverted sill and structure of water room: the inverted sill at the root of masonry wall of water room such as kitchen and toilet shall be poured with the structure at one time by hanging formwork
.
Example effect: ① improve structural integrity and reduce leakage risk; ② Reduce secondary wet operation and improve safe and civilized construction; ③ Reduce the secondary structure process of kitchen and bathroom and speed up the progress
.
Previous highlights 1
.
A complete set of safe and civilized CAD standard construction drawings for a provincial excellent construction site – electric welding machine protection, oxygen and acetylene protection, cutting machine protection cover, distribution box protection shed, threading machine protection, reinforcement processing shed protection, etc
.
2
.
A complete set of CAD construction drawings for masonry brick arrangement on the construction site – structural beams and slabs, door and window openings, lintels, strong and weak current box holding frames, air conditioning precast holes, etc
.
3 A complete set of construction method template CAD construction drawings on the construction site – signboard, stair, beam plate and shear wall column reinforcement formwork installation, door and window holes, internal and external wall plastering and structural column construction method, etc
.
4
.
A complete engineering data package of a municipal project – completed in recent years (including supervision data) 5
.
A complete set of full-text wall plate signboard template + on-site completion photos (used for the actual project completed in 18 years) 6 General layout plan of 100 project construction sites | CAD drawing 7
.
50 sets of safe and civilized standardized construction atlas data package of CSCEC companies 8
.
Full set of CAD construction drawings of temporary facilities on the site – gate, fence, car washing tank, guard room, flag platform, flower garden, temporary road, plank house, reinforcement processing shed, on-site toilet, clothes drying shed, parking shed, etc
.
9 All construction schemes of a 100W square meter project of CSCEC 10
.
Carefully collect the complete collection of 200 Luban Award project construction organization design 11
.
All kinds of construction schedule templates of 100 projects can be modified.
.



