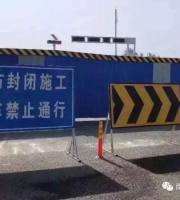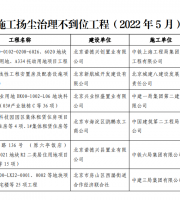
It should be low rather than high
.
The longitudinal spacing of each through wall screw position on the reinforcement and the transverse spacing of each through wall screw position are cement internal bracing with the same width as the wall
.
The back Leng shall be installed from top to bottom
. 



Release agent selection of release agent: since the new aluminum formwork will react with the concrete for the first time to form an oxide film, which will cause difficulties in formwork removal and air bubbles, before the construction of aluminum formwork, the special release agent for aluminum formwork shall be used for the first three layers
.
According to the wall positioning control line, start from the end sealing plate, and install the wall plate one by one at the same time on both sides of the numbered drawing
.
The positioning reinforcement shall be left with corresponding protective layer, and the reinforcement beyond the range shall be treated immediately
.
The root of the wall column is about 50mm above the ground and the spacing is 600mm
. 

After the aluminum formwork is removed, the residual concrete on the surface must be cleaned in time, and the assembly can be continued only after the foreman or building number leader passes the technical inspection before sealing the formwork with tools such as knife, shovel and hammer
.
Each section shall not exceed 3M
. 
It is fixed on the floor with expansion bolts, which is stable and convenient
.
The inspection and acceptance contents include: (1) after the level and elevation of each unit are adjusted, the level and elevation of the whole floor shall be checked once( 2) Check whether the wall body split screw is tightened( 3) Check whether the bottom of concrete wall formwork is filled with plain concrete( 4) The special release agent for aluminum mold can be applied only after the floor slab and beam slab are cleaned
. 

Except for the exterior wall, elevator shaft and other parts, all interior walls are required to be provided with diagonal braces at a spacing of 1.5m ~ 1.8m, and both sides of the same interior wall must be provided with diagonal braces to ensure verticality
Operation process of formwork removal (non bearing part): operation preparation → formwork removal → reverse beam removal → material transfer opening, setting out opening and flue opening → stair step removal → outer beam side formwork / line removal → diagonal brace removal → back Leng removal → wall column plate removal 2 Operation process of formwork removal (load-bearing part): operation preparation → removal of beam bottom formwork → removal of inner beam side formwork → removal of floor C slot → removal of floor slab → removal of floating window → removal of K plate (adhere to the principle of removing and installing at the same time and after removal and installation)
.
The transverse setting spacing of split screw is ≤ 800mm and the longitudinal setting spacing is ≤ 800mm
. 


When the diagonal line of the floor is checked to be correct, the floor formwork shall be installed
.
More information
.
Formwork removal sequence of aluminum formwork: non bearing part → bearing part 1
. 
After the formwork of each unit is completely installed, the flatness and the installation elevation of this floor shall be measured with a level gauge
.
From the survey and setting out of Zhulong Forum (1) the surveyor shall lead out all side lines and 300mm control lines of wall columns according to the axis, and the welder shall complete the positioning of reinforcement within 2 hours according to the side lines( 2) The on-site surveyor shall recheck whether the wall column sideline and the position of positioning reinforcement are correct according to the control line( 3) Use a level to measure whether the elevation of this floor is within the control range
.
Notify Party A and the supervisor to conduct itemized acceptance of the formwork within one hour after the completion of rectification and review, and rectify the problems raised in the acceptance in time
.
During pouring, special personnel shall be assigned to check and recheck the verticality and levelness
.
Floor panel construction, floor formwork Installation Preparation → keel cleaning and connection → floor c-slot transfer → floor c-slot installation → keel transfer → keel installation → floor panel transfer → floor panel cleaning and installation → painting release agent → reserved hole installation → quality and calibration precautions: after the wall vertical parameters are qualified, the floor keel shall be installed
.
The elevator shaft and stair side wall must be provided with internal support
. 
The self-made reinforced stirrup is used to place the hanging formwork on site; Before concrete pouring, each shift shall arrange an experienced installer to be on duty for concrete pouring and formwork protection
. 
Beam and slab construction, beam formwork Installation Preparation → single top transfer → beam bottom formwork cleaning → beam bottom formwork connection → beam bottom formwork transfer → internal beam outer formwork cleaning and installation → quality inspection and adjustment precautions: beam and slab installation shall follow the principle of main beam before secondary beam, public part before house type part; The length of beam bottom is less than or equal to 3m
.
The setting spacing of back ridge shall be ≤ 800mm
. 
During the installation, the level shall be adjusted with a single top at one time
.
The keel installation is related to the flatness of the floor
.
It is designed to use angle aluminum to tie with the outer wall panel or tie with each other between the hanging formwork
. 


The positioning reinforcement shall be welded and controlled within 2mm
. 


The external corner position must be tightened horizontally
. 
In order to install quickly, the floor formwork shall be discharged one by one in parallel, temporarily fixed with pins, and finally tightened uniformly
.
The worker on duty shall check the overall deformation of the formwork and support system
. 

This process directly affects the flatness and verticality of the wall, which shall be inspected by a specially assigned person
.
Hanging formwork (1) hanging formwork: it is inconvenient to fix the hanging formwork due to many hanging formwork
. 
The aluminum formwork on the first floor was not cleaned in time after formwork removal
.
The positioning reinforcement is welded
.
In case of visible deformation, the construction shall be suspended immediately, the cause shall be found out and rectification shall be carried out
.
Perpendicularity and flatness of wall column: after formwork removal, the measured actual quantity of the side wall of elevator shaft and the side wall of staircase is the most easy to burst point, and the on-site diagonal bracing and internal bracing must be set in place
.
Wall panel construction preparation → formwork hoisting → wall panel classification → painting release agent → wall panel installation → wall panel closed installation → pin, pin sheet, wall panel 300mm a pin, There must be ten pins on the floor slab and one pin on the low beam side of the beam
. 
The internal corner position shall be installed first, and then the external corner position
.
After the completion of all installation and internal self inspection, the personnel of the general contractor, the supervisor and the construction party shall conduct the final inspection and acceptance before concrete pouring, make a written handover, and arrange the next formwork work
.
The on-site labor substitute and foreman shall conduct self inspection and rectify the existing problems; 2
.
The beam bottom of the complete strip shall be filled with a single top in time and roughly leveled
.
The welding well shaped formwork at the sealing position shall be placed orderly in different rooms according to the area, and the aluminum formwork shall be painted with special release agent (quality standard: it has a formal manufacturer’s certificate, can not be dried in the sun and can not be drenched in the rain)
. 

It is strictly required that the upper and lower directions of the internal bracing surface are horizontal, and the left and right directions form a straight angle with the wall line
.
The spacing of diagonal braces shall be determined according to the length of the wall, and the spacing shall be ≤ 1800mm
.
According to the quality requirements, the shear wall must be placed with cement strips
.
Inspection and acceptance 1
.
Ordinary special aluminum formwork aqueous release agent and oily release agent can be used in subsequent construction to save cost
.
The tightening force of the nut of the pull screw shall be appropriate to ensure the thickness of the wall body
.
If it exceeds 1 cm, it needs to be leveled accordingly
.
The bottom formwork shall be installed for the floor beam formwork, and the side formwork shall be installed after the verticality is corrected
.
The worker on duty shall check the fastening of pins, pin pieces, screws, nuts and anchor bolts of the concrete formwork being poured, and rectify immediately if they are loose and fall off
.
It ensures the protection and removal effect of aluminum formwork
.
It shall be installed in sections greater than or equal to 3m
.
After formwork removal, the on-site carpenter did not clean the aluminum formwork in time, Because it will cause honeycombs, pits, holes and other phenomena on the later concrete surface
.
3
. 

If there is any deviation, it shall be corrected through the adjustable support of the formwork system until the overall flatness and corresponding elevation are reached
.
After the wall body is vertically corrected, the floor beam bottom plate formwork shall be installed
.
Preparation for stair construction and stair formwork installation → transfer of stair wallboard → installation of inclined wall under stairs → installation of stair c-slot → transfer of stair bottom plate → installation of stair bottom plate → installation of inclined wall on stairs → cleaning of stair side plate and step dog teeth and brushing of release agent → stair side plate Step dog tooth installation → step board installation → stair reinforcement → quality and alignment reinforcement wall column formwork reinforcement operation preparation → back Leng transmission → back Leng installation → diagonal brace transmission → diagonal brace installation → wallboard chain and air hook transmission → key points of quality inspection and alignment installation: after wallboard installation, it needs to be fixed with temporary support, then install back Leng reinforcement on both sides, and tighten the split screw
.
Adjustable diagonal bracing is installed on the first and third back ribs to adjust the vertical verticality of the wall
. 
During the assembly process, the verticality and flatness of wall formwork need to be adjusted in real time with a level gauge
. 





