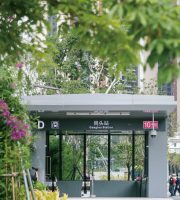The kitchen and toilet shall be compacted and leveled with wood plaster, and the rough surface shall be convenient for the pasting of wall tiles
.
6 hours after plastering the mortar of the plastering mortar base, the plastering can be carried out after wetting the wall
.
Screeding: make a mortar marking belt with a width of about 10mm between the upper and lower ash cakes, which also plays a role in controlling the flatness and verticality of the plastering layer
.
Therefore, 1:2 cement mortar shall be used as corner protection, with a width of 5cm on each side
.
Plastering construction process control points, the supervisor should pay attention to these aspects! 1 main control item of plastering engineering 2 plastering process flow 3 process control points base course treatment 1
.
free
.
Each side of steel wire mesh shall not be less than 150mm
.
Ash cake: make a sign block about 5cm in size at the place about 20cm from the ceiling and 10-20cm from the internal corners on both sides of the wall, and then use a plumb bob to vertically determine the corresponding sign block at the lower part (20cm from the skirting line)
.
2
.
When the concrete surface exceeds the finished plastering surface, the excess part shall be chiseled to ensure that there is at least 7mm plastering layer
.
Wire mesh shall be added at the joints between infilled walls and concrete components, wall grooving parts, temporary construction openings, infilled walls of different materials or inter column walls and other parts prone to cracking to resist wall cracks
.
The surface mortar shall be 1:2 cement mortar with a thickness of 6mm, troweled and compacted
The required length and width is 1cm
.
The wetting depth of autoclaved aerated concrete masonry surface should be 10 ~ 15mm, and its moisture content should not exceed 20%; Shotcreting requirements Brush or spray polymer cement mortar or other interface treatment agent on the base course to form a roughened surface, so that it can be solidified on the smooth base course surface and can not be broken by hand
.
Apply the bottom ash
.
Water interception treatment: the drip line (trough) can not reach the wall, but should be cut off 1-2cm away from the wall
.
The bottom ash adopts 1:3 cement mortar
.
Note: the Engineer in charge must accept the quality of the steel wire mesh, and the next process can be constructed only after the acceptance is completed
.
The roughening area shall not be less than 95% of the base surface area, and the raised burr shall not be less than 3mm
.
Steel wire brush shall be used to remove laitance, release agent, oil stain and formwork residue on the surface of concrete wall, cut off exposed reinforcement head and chisel protruding concrete block; Clean the dust on the masonry wall, and remove the laitance and protruding mortar blocks on the wall
.
When the standard reinforcement is slightly dry, the bottom ash layer can be applied
.
For corner protection, the plastering of external corners of outdoor inner wall, column and door and window openings shall be clear and straight, and shall prevent damage
.
The curing cement mortar plastering layer shall be cured after 24h (12h when the temperature exceeds 30 ℃ in summer), and the curing period is 7 days
.
The total thickness of plastering shall be 15mm
.
2
.
Note: process handover acceptance signature is required
.
The bottom ash shall be cement mortar with a thickness of 9mm, scraped and straightened with a large bar, and rubbed with a wooden trowel
.
Repair scaffold holes with cement mortar or fine aggregate concrete, including cantilever I-beam and scaffold holes
.
Make ash cake and screeding 1
.
3
.
Watering is required to wet the masonry surface one day in advance to make the base absorb water evenly
.
Drip line: generally placed in canopy, air conditioning panels, windows, staircase steps, balconies, parapet walls and waistlines, eaves, etc
.
At the same time, the inspection and acceptance of roughening quality shall be strengthened, and watering and curing shall be carried out for 7 days after the completion of shotcrete
.
After the sign block is made, nail the left and right ash cakes into the brick joint, hang a through line, and make several ash cakes up and down at an interval of 1.2m-1.5m
.
Sprinkler maintenance with pesticide sprayer to ensure moisture during maintenance
.



