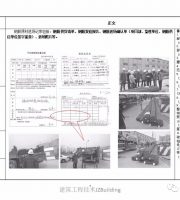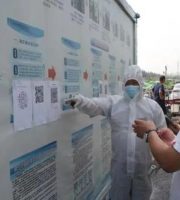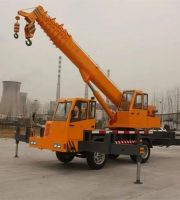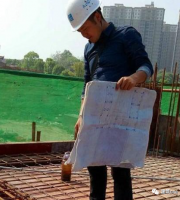5.
Check the quality of galvanized steel plate, angle steel and auxiliary materials for air duct.
Where the pipeline is close to the wall, beam and column, fixed supports shall be used, and the rest are hangers.
The allowable deviation of perpendicularity is 2 / 1000.
Material requirements: (1) pipe: it must have factory certificate or quality identification document, and shall not be bent, rusted, spurred, double skin and uneven( 2) Pipe fittings: there must be factory certificate, and there shall be no deviation, square buckle, disorderly buckle, broken wire and inaccurate angle( 3) Valve: it must have factory certificate, regular casting, no burr, no crack, flexible and tight switch, no damage to screw thread, correct right angle and angle, strength meeting requirements, and no damage to hand wheel.
Each hoisting length shall be controlled within 12m.
When laying along the wall, in order to facilitate operation, the distance between the pipe wall and the wall is more than 150mm.11.
3.
Before thermal insulation, check whether the pipe parts are qualified.
The reserved holes shall be 100mm larger than the size of each side of the air duct section.
It shall not be mistaken during installation.
Operation process a: process flow B: Installation Preparation (1) carefully get familiar with the drawings, check and compare the reserved slot holes and installation embedded parts of civil engineering.
Valves and other components shall be assembled and hoisted together with the air duct at the same time, and the control valve shall be installed at the convenient operation position.
4.
The selection shall meet the requirements of design and construction specifications.
7.
The fire damper is a system safety device with horizontal, vertical, left and right differences.
The spacing of hangers is 3M, the diameter of suspender is 10mm Round steel, and the beam is made of angle steel.
When the side length of the rectangular air duct is greater than or equal to 630mm and the side length of the thermal insulation pipe is greater than or equal to 800mm, and the length of the pipe section is more than 1.2m, the reinforcement frame shall be adopted, and the angle steel of the reinforcement frame shall have the same specification as the air duct flange.
Air ducts and pipe fittings shall be made according to the measured dimensions and numbered according to the system parts to prevent errors during transportation and installation.
The air duct insulation adopts glass wool felt with grid line aluminum foil veneer (the surface layer adopts moisture-proof tensile veneer), and the lap joint is sealed with adhesive tape.
Pay attention to the protection of finished products during transportation.
6.
13.
The flange padding shall be made of 3-5mm thick closed hole latex rubber plate.
The air duct installation hanger can be fixed on the floor or beam with expansion bolts, but the position shall be correct, firm and reliable.
Organize relevant personnel to be familiar with the drawings and make safety technical disclosure to the on-site construction personnel.
10.
The number of thermal insulation nails is: 20 pieces / ㎡ on the side and 10 pieces / ㎡ on the top.
Flange should be set up with double bolts and the spacing should be less than 150 mm.
For rectangular flanges, the bolt holes on both opposite sides can be aligned.
Check whether the position and size of the on-site reserved holes meet the requirements of the drawing and whether there are omissions.
Assemble the air duct and components according to the number, and then connect and install them after review.
In case of angle error during elbow and tee processing, it shall be adjusted by flanging and marking according to flange.
The allowable deviation of levelness after air duct installation is 3 / 1000, and the total deviation is no more than 20mm.
The arrangement principle is that when the positive flange rotates arbitrarily, the screw holes on all sides can be aligned.
For the connection between air duct and flange, if flanging is adopted, the flanging size shall be 6-9mm.
10.
It is the same as the beam and connected with the beam with wood bolts.
Single bite or corner bite is adopted.
When the flange is connected with the regulating valve and other components, ensure that its size is consistent with the flange size of the components.
3.
In addition, the flange at one end of one section of pipe is not fixed, which shall be adjusted according to the actual size on site during on-site installation( 2) Installation of air duct 1.
2.
Those without factory certificate or quality appraisal documents shall not be used.
Self made two wheeled trolley shall be used for horizontal transportation and elevator shall be used for vertical transportation.
The installation of various air outlets shall be closely coordinated with the decoration and synchronized with the ceiling.
The surface of the thermal insulation layer shall be flat and dense without cracks and gaps.
In order to prevent the fusible sheet from falling off, be extra careful during installation.
Process flow 5.
Clarify relevant technical requirements and construction specifications and strictly implement them( 2) Draw the position, pipe diameter, warp change, reserved opening, coordinate position, etc.
11.
Valve requirements: ≤ DN50, adopt all copper gate valve and screw connection; DN50 < pipe diameter adopts wafer type manual butterfly valve with flange connection.
The total deviation is no more than 20mm.
For the connection between air duct and angle steel flange, the pipe wall thickness is less than or equal to 1.5mm, flanging riveting can be adopted, and the riveting part shall be outside the flange.
In order to ensure the project quality, the reinforcement frame reinforcement measures shall be taken after the fabrication of the air duct to ensure the flatness and stiffness of the air duct.
C: Main pipe installation (1) process and prefabricate the pipe section according to the construction sketch, check the size, group and number according to the loop, and stack neatly( 2) Install the clamp frame according to the design requirements or the specified spacing, and install it in sequence according to the slope( 3) When installing the main pipe, start from the entry point or branch road point.
9.
The surface of galvanized steel plate shall be flat, with uniform thickness, no obvious crushing, no crack, scar, burr, rust, watermark and other defects, and there shall be crystalline pattern of galvanized layer; The angle steel shall be of uniform shape, without crack, distortion and other defects affecting the quality.
8, the first mock exam is made in the same flange to ensure the flange size and surface are uniform.
At the same time, it shall be horizontal and vertical, the surface shall be flat and parallel to the ceiling, and the wire shall be pulled to make the air outlet look in a straight line( 3) Installation of fan coil and refrigerant water pipe 1.
The thickness of steel plate for making air duct and accessories is shown in the following table.
The materials and semi-finished products on site shall be arranged according to the sequence and different systems.
The flanging shall be flat without holes.
The elevation and plane of angle steel flange shall be 90 degrees to each other.
Strength and tightness tests shall be conducted according to relevant regulations before installation( 4) Other materials: section steel, round steel, pipe clip, bolt, nut, oil, hemp, electricity, gas welding rod, etc.
3.
9.
Compare with the construction drawings on site and draw sketches.
Process flow 5.
According to the requirements of the design drawings, the water supply and return pipes DN ≤ 50mm are connected with galvanized steel pipe screw thread, and DN > 50mm are connected with seamless steel pipe by electric welding; The condensate pipe adopts water supply plastic pipe, which is connected by glue.
Generally, it can be connected to about 10-12m long, but it is not allowed to install the removable interface in the floor or wall.
8.
If the shunt is the lowest point of the system, a drain plug must be added in front of the shunt valve, and an automatic exhaust valve must be installed at the high point( 5) First select and straighten the pipe, clean the pipe cavity, and ensure the positive value of the pipe after welding..
When installing the fire damper in the vertical air duct, One end of the fusible sheet must be tilted 5 degrees towards the closing direction.
The tightness stroke of the bolts at the lower part of the suspender shall have allowance to facilitate the adjustment of air duct elevation and levelness.
The connection length depends on the wall thickness of the air duct, the connection method between the flange and the air duct, the installation structure position, hoisting and other factors, but try to connect on the ground.
Before installing the pipe, check and clean the pipe cavity, and put on the steel casing first( 4) The shunt valve should not be too far from the shunt point.
12.
The beam is set outside the insulation layer, that is, between the hanger and air duct, and is padded with 50mm thick wood square after anti-corrosion treatment.
When drilling, pay attention to make the position of the hole in the center of the angle steel (minus the thickness) or flat steel.
Wooden tile pipe supports of corresponding specifications shall be set between the pipeline and the supports and hangers, and the cross arm of the hanger shall be 10A channel steel.
2.
14.
Assembly and thermal insulation shall be carried out on the erected scaffold, and the hoisting operation station shall be on the triangular ladder.
6.
The inner diameter of the flange shall be slightly larger than the outer diameter of the air duct by 2-3mm.
Organize the purchase of materials in batches according to the project progress, and the processing sequence shall follow the principle of top to bottom, large to small.
4.
Here will build your “thought honeycomb” (I) air duct production 1.
4.
of the pipeline according to the design drawing.
2.
The long side size or diameter (mm) of circular air duct, medium and low pressure rectangular air duct 80 ~ 3200.50.5340 ~ 4500.60.6480 ~ 6300.8670 ~ 10000.87, the surface of air duct and pipe fittings shall be flat, the longitudinal joints shall be staggered, the joints shall be tight, the width shall be uniform, and there shall be no defects such as hole, half bite and expansion crack.




