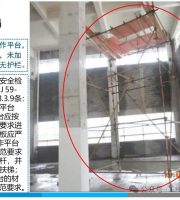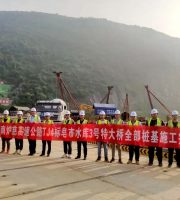Floor formwork construction is completed.

Click below for more engineering skills!..
Formwork hanging of outer wall.
The formwork hanging formwork at the high and low spans of the basement 11 and the joint of the water stop steel plate at the column.


Air conditioning chilled water pipe construction and installation 43.
The water stop steel plate welding construction at the construction joint of basement outer wall and fire pool 7.
During the construction of basement exterior wall formwork, a small wooden block is added to the water stop screw, so that the small groove left after the water stop screw is cut can be directly filled with cement mortar, To prevent the screw from being exposed.

Oh, the column stirrups are piled too high.
Formwork hanging at the construction joint of outer wall 8.
After the concrete pouring and tamping of basement floor 13.
Source: network 1.

In some places, the water stop steel plate is disconnected when it reaches the column edge to ensure the continuous disconnection of column stirrups.


Stair step construction 41.
Concrete pouring and tamping of basement column 20.
34.
After the external wall formwork is removed, the water stop screw on the external wall shall be treated, and the small wood blocks originally buried in the concrete shall be chiseled manually 24.

36.

Basement 30.

33.
The concrete pouring and tamping of bearing platform and bottom plate cushion 4.
Positioning reinforcement welded at column base 17.
There are also a few wooden picks that are too long.
External wall waterproof coiled material construction 26 The jacking on the formwork support is too high and needs to be rectified.
Civil air defense door embedding and installation 21.
Of course, the practice can be different in different places this time.
Concrete pouring and tamping of basement roof 23.
10.
27.
29.

Fire sprinkler pipe passing through people’s air defense wall 39.
Floor reinforcement construction 37.
Chiseling at the construction joint of exterior wall 16.
In some places, the water stop steel plate directly passes through the stirrup of the column, that is, the stirrup is disconnected, and the water stop steel plate is constantly, Then the stirrup shall be welded.
The position where the beam formwork reinforcement is unqualified and needs to be rectified, and the wood at the junction of beam and side plate is not fully reinforced, so it is easy to expand the formwork.


Iron wire mesh nailing at the junction of brick wall and concrete 42.

Basement air duct installation 38.
For brick wall masonry, iron wire mesh shall be nailed at the junction of brick wall and concrete structure.
After earthwork excavation, the brick matrix membrane of bearing platform 2.
During the installation and construction of cylindrical formwork (the column is reinforced in this way, and it needs to be reinforced later, otherwise it will explode) 28.




The outside is thermal insulation layer 44.
Masonry of basement brick wall 31.
During the construction of elliptical Lane 32.
After the formwork is removed in the basement, this is the place of fire pool, and the walls are full of water stop screws.
Attention should be paid to the use of water stop screw 9, pipe embedment 10.
We welded the reinforcement support at the lower part of the formwork at the high and low spans.
Cement mortar repair after the external wall water stop screw is cut 25.
Setting out of basement, chiseling of column head concrete 14.
18.
The brick matrix membrane of bearing platform foundation beam 3.
Verticality inspection of column 19.
Erection of formwork steel pipe rack 15.
Fire sprinkler pipe construction 35.
Air conditioning chilled water pipe construction 40.
Anti rust treatment at the welding position of ice water pipe.
A ground leveling layer is made before tiling the ground, with reinforcement mesh inside, Make ash cake 45 on both sides, paste brick 46 on the ground, fill the brick joints with special joint sealant 47, hoisting and installation of escalator (sidewalk) 48, civil air defense door in the basement.
The waterproof coiled material construction of basement bottom plate and bearing platform foundation beam 5.
12.
Reinforcement binding 6.



