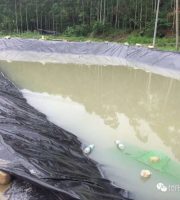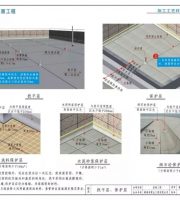The calculation of earthwork is generally carried out according to the design topographic map with the original topographic contour.
The landscape effect and technical requirements shall be disclosed to the owner and the construction party on site to clarify the key points and difficulties of construction, so as to reduce the later rework caused by different understanding, save the construction cost or reduce the construction difficulty.
(2) The construction design of garden pavement basically determines the difficulty and appearance of pavement; The setting out and hardening of subgrade has an impact on the construction progress of pavement; The customization of pavement layout can optimize the details, reduce the on-site cutting, and make the seam to seam or seam to center; The process and level of craftsman’s on-site pavement determine the construction quality..
2.
Horizontal and vertical, natural bending, proper size positioning.
It is usually completed by day pump and mixer truck.
2、 Organize the construction technical force, arrange the construction plan and formulate the project schedule according to the construction task quantity, construction requirements and specific quota of budget items.
One person switches the mixer truck, one or two nozzles, two or four rakers, one or two vibrating rods and one or two fine flatteners.
It can be easily completed with the help of total station.
(6) The pH value of soil is required to be 5.5 ~ 7.5, excluding construction and domestic waste; There shall be no weeds in the planting layer.
The formwork includes wooden formwork and brick formwork, and the brick formwork can be used as the hardened part.
Because there is settlement and loss, and even more planting soil can be digested by the greening micro terrain, it is better to have more earthwork than less.
However, there is a case that when the roadside is grassland, the water should be discharged into the road drainage ditch, and the grassland edge is equal to or slightly higher than the road teeth.
Starting elevation, setting out, whole terrain (1) starting elevation, garden elevation and setting out often take houses and buildings as references.
(2) After the preliminary preparations are made for the setting out, the fixed-point setting out shall be carried out at the construction site with measuring instruments according to the requirements of the design drawings.
Considering the actual deviation, the elevation and size of the reference object shall be rechecked, and then the best reference object shall be determined.
The intersection of two lines determines a point, and the intersection of two points determines a line.
II Basic topography and underground work in garden construction, the first project to bear the brunt is the consolidation and transformation of topography.
(3) Earthwork construction earthwork construction includes excavation, transportation, filling and compaction.
Because garden lighting must use electricity, greening management must use water and drainage, and water and electricity pipelines must be buried under soil layers, roads and garden buildings, we should complete these works simultaneously before planting and after earthwork construction.
(5) Greening, leveling and cleaning ① flat land: The planting surface shall be leveled within ± 20cm height difference according to the budget quota, and the gravel, weeds and sundries shall be removed at the same time; The slope of plantation or lawn can be set between 2.0% ~ 3.0% to facilitate drainage.
And go to the site to understand the site.
generally more than 130cm).
Since the landscape is required to have natural effect and cannot be a regular simple shape, strive to be accurate when calculating the quantities, and try to decompose the earthwork into as fine as possible to reduce the error.
However, in any case, the requirements of loose planting layer should be ensured.
1.
Straight right angles are often verified by hooking three strands, four strings and five.
Some inexperienced constructors will have the wrong view that water and electricity are in place, regardless of the direction of water pipes and cables, according to their convenient construction.
This paper records the whole process of landscaping construction, and discusses the technical requirements of landscaping construction in the process of landscaping construction, For your reference.
Be familiar with the structure and stone surface size, so as to reduce rework, demolition or repair.
Prepare the sources of construction machinery, tools, flowers, trees, fertilizers and other materials, and make preliminary preparations for construction.
(4) After the terrain of underground pipeline laying, power supply and water supply construction is sorted out, the underground pipeline laying, power supply and water supply construction shall be carried out as soon as possible.
1、 Construction preparation 1 Assign experienced technicians and managers to form the project management department according to the project.
The elevation pile shall be determined to reduce the manual error.
On the one hand, it should be conducive to drainage in function, on the other hand, it should conform to the aesthetic feeling of the garden in beauty, and the delicate parts should be slowly carved manually.
The personnel must be in place, the tools must be sufficient, the machinery must be maintained in good condition, the flowers, plants and trees must meet the requirements, there must be no diseases and pests, and the fertilizer requirements must be qualified.
In order to make the construction fully express the design intention, the setting out shall be as accurate as possible.
If the soil does not meet the requirements, it shall be replaced.
the thickness exceeds 80cm), mechanical soil compaction will affect the bearing capacity of the floor, irrigation method shall be adopted to settle it to the required elevation.
Department personnel shall first understand the design drawings, construction drawings, construction requirements, construction period, contract provisions and other relevant materials in detail.
After calculating the amount of soil stacking and lake excavation, count the amount of soil required or the amount of residual mud to be transported.
Welcome to pay attention to the garden music.
Moisturizing or thermal insulation curing shall be carried out within 3 days after concrete pouring to avoid man-made and mechanical damage.
It must be pointed out that water and electricity construction should also be carried out in strict accordance with the drawings.
The general construction procedures of greening construction are: Earthwork Construction – Installation of water supply and drainage pipelines and power supply lines – Construction of garden buildings – tree transplantation – pavement of roads and squares – planting of small trees and shrubs – pavement of lawn – planting of ground cover.
On the premise of meeting the design intent, how to minimize the construction volume of earthwork, reduce the waste of investment caused by some unnecessary earthwork waste, save investment and shorten the construction period, it is necessary to make necessary calculations on the “excavation, filling and transportation” of earthwork, and make overall arrangements in mind, so as to improve work efficiency and economic benefits.
Generally, the greening ground near the roadside or kerb shall be 5cm lower than the roadside or kerb to prevent muddy water from washing down the road surface, and the greening surface water shall be led to the drainage pipe well.
This practice will cause many adverse consequences: the pipeline is not clear during greening planting or transformation, and the pipeline is dug everywhere in order to find the pipeline during water and electricity maintenance, etc.
With large quantities and long construction period, it is the main project of garden construction.
In the garden construction of the gardener’s paradise, we should not only standardize the construction operation according to the design requirements of the landscaping project, but also require us to have a more scientific and standardized technical guidance to create an artistic landscaping space.
Therefore, in the actual construction, it should be flexibly mastered according to the design drawing and the actual situation.
Strive to have different landscape effects from different angles.
The soil shall be loose and have a certain soil depth: the grassland shall be more than 30cm, the flower shrub shall be more than 50cm, and the arbor shall have more than 50cm soil around the planting hole (i.e.
If the terrain of lakes and mountains is relatively large and it is difficult to set out on site, in this case, the square grid can be marked on the construction drawing first, and then the square grid can be placed on the ground, and then the intersection of the designed terrain contour and the square grid can be marked on the ground and driven, and the pile number and construction elevation can be marked on the pile.
In the sky garden project, if the amount of guest soil is large (e.g.
② Slope land: Arrange according to the slope determined in the design elevation map, especially when making fake mountains, deal with the relationship between peaks, valleys and streams.
For the project requiring Lake excavation or sky garden, coordinate with the construction and garden construction departments to fill the earthwork in place according to the requirements of the drawings.
In order to reduce the transportation of residual mud, it is often deeply excavated and buried on site or converted to garden foundation; It is better that the earthwork is 30% more than the measured amount.
The construction method can be divided into manual construction, mechanical construction and man-machine mixed construction.
At the same time, pay attention to the division of personnel.
The size on the drawing is the finished pavement surface, while the setting out size is often the foundation surface.
3、 Foundation and aboveground landscape construction (1) reinforcement molding, pipeline laying, road site hardening, garden building terrain consolidation and compaction, after paving gravel cushion, single-layer or double-layer two-way reinforcement may be laid according to design requirements and actual conditions, with a row spacing of about 20 cm.
Man machine mixed construction is the most common.
The height of formwork depends on the finished concrete surface.
Before concrete pouring, the pipeline laying and embedding on the underground ground shall be completed, and the large-area concrete shall be hardened.






