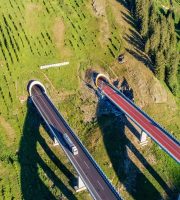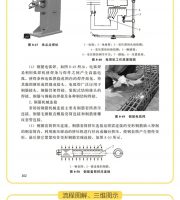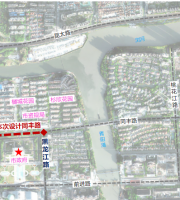The project will create an open and friendly modern library by means of space interleaving, lifting and sinking, combined with glass curtain wall, sinking square, sloping large steps and two-story urban viewing platform.
There are 11 floors (5 floors) above the ground and 1 floor underground.
34356 square meters on the 11th floor of the main building in block a, which is the main library of the library; The fifth floor of the annex building in area B is 8616 square meters, which is the urban exhibition center; The aboveground square in area C is about 30000 square meters, which is an urban cultural post station.
On October 3, At the project site of Hefei Central Library, more than 100 construction personnel still stick to the front line.
Hefei Central Library project is located in the northeast corner of the intersection of feicui road and Qimen Road, Hefei government district, with a total construction area of 65790 square meters, including 42972 square meters above ground and 22818 square meters underground.
85% of the basement structure has been completed, 60% of the main structure of 3-1 area adjacent to the metro area has been completed, and the foundation construction of 3-3 area is under way.
Source: Hefei daily production: Hefei evening news financial media center, what did you spend · Let’s read something Go again ~ forward it for more people to see ↓↓..
During the national day, there are about 120 construction personnel on site to ensure the orderly construction of the project.
At present, foundation construction is under way to ensure orderly construction.
It is reported that at present, the construction of aboveground main structure and secondary structure of each single civil engineering has been completed, and the construction of curtain wall keel has been completed by 60%.





