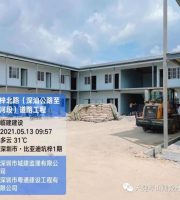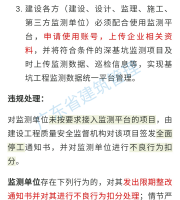Masonry quality control construction record 3.
Rebar installation inspection lot 3.
Rebar processing inspection lot 2.
Concealed works acceptance record 4.
Earthwork field test record 3.
Concrete construction quality inspection lot 2.
Waterproof protective layer (the same as the table in Article 5) 8.
Indoor drainage system: (inspection application form is attached before) 1.
Detail structure 3.
Pile foundation works (data provided by the subcontractor) 4.
Installation and removal of cast-in-situ concrete formwork 3) reinforcement processing and installation (attached with inspection application form) 1.
Process handover 4) concrete works (attached with inspection application form) 1.
Building electrical concealed works acceptance record 2) lightning protection downlead (for each floor) (inspection application form attached before) 1.
Inspection lot of door and window installation works (aluminum alloy or plastic steel window shall be selected) 6.
Concealed acceptance record of roof insulation layer 2.
Foundation waterproof (waterproof coiled material construction inspection lot, detail structure inspection lot and concealed acceptance record.
Quality acceptance record of inspection lot of sanitary ware drainage pipeline installation engineering 3.
Single operation record of electrical equipment 3.
Concealed acceptance record of coiled material waterproof layer 4.
Construction setting out acceptance record 2.
infilled wall masonry (attached with inspection application form) 1.
Acceptance record of building electrical concealed works 5) conduit threading (for each floor) (attached with inspection application form) 1.
Unit project overview form 02 project positioning and setting out (attached with setting out approval form) 1.
Concrete mix proportion water consumption and opening appraisal record (data provided by commercial mixing station) 4.
Handover test of low-voltage complete distribution cabinet 2.
Inspection batch of brick masonry works 2.
Acceptance record of building electrical concealed works 4) line pipe laying (for each floor) (inspection application form attached before) 1.
Note: retest of 1m2 of material shall be conducted for material mobilization for inspection) 7.
Indoor water supply system: (inspection application form shall be attached in front) 1.
Strength and tightness test record of heating system operation and commissioning valve and radiator before installation Summary sheet of equipment ex factory certificate 5).
Cement concrete surface layer or brick surface layer 3.
Quality acceptance record of inspection lot of indoor water supply pipeline and fittings installation engineering 2.
Earthwork excavation inspection lot 2.
Coiled waterproof layer 2.
Inspection batch acceptance record of wire, cable conduit and trunking laying 2.
Acceptance record of building equipotential bonding inspection lot 2.
Masonry quality control construction records 3.
Concrete slump inspection records 5) masonry works A.
Inspection batch of leveling layer 2.
Water supply pipeline tightness test record 2).
Positioning coordinates and elevation control summary of the planning department 2.
Foundation trench inspection record of project quality responsible unit 2) earthwork backfilling (attached with inspection application form) 1.
Water storage test record of sanitary ware 4).
Foundation raft reinforcement (reinforcement processing, installation inspection lot, reinforcement welding inspection lot, concealed acceptance record and intermediate process handover)..
Earthwork backfilling inspection lot 2.
Inspection batch acceptance record of wire and cable threading and trunking laying 2.
Quality acceptance record of inspection lot of indoor drainage pipeline and fittings installation engineering 2.
General plastering (internal wall is made according to layer and external wall is made according to facade) 4.
Foundation trench inspection record 3.
01 Commencement preparation data (attached with commencement application form) 1.
Foundation setting out (multi-layer high-rise setting out construction record and attached setting out drawing) 9.
Pile head breaking (data not provided) 5.
Inspection and test of line socket and switch grounding 2.
Concealed acceptance record of Pipeline Engineering (relative to concealment) 4.
Record of power on test run of building lighting 2.
Acceptance record of building electrical concealed works 6) installation of general lamps (for each floor) (attached with inspection application form) 1.
Decorative plastering (the inner wall shall be made according to the layer, and the outer wall shall be made according to the elevation) 5.
Setting out survey record of each layer of multi-storey high-rise 03 earthwork 1) earthwork excavation (with application form for inspection attached in front) 1.
Acceptance record of inspection lot for installation of ordinary lamps 7) installation of switch socket (for each floor) (attached with inspection application form) 1.
Construction organization design approval form, attached with construction organization design 4.
Water filling, water passing and ball passing test records of drainage pipe 3).
No-load operation record of electrical equipment 4.
Construction records for installation and removal of cast-in-situ concrete formwork 3.
Inspection lot for formwork installation 2.
Inspection lot for formwork removal (cancelled in the new specification) 2.
Acceptance records of concealed works B.
Equipotential bonding (for each floor) (inspection application form attached before) 1.
Acceptance record of inspection lot for handover test of low-voltage complete distribution cabinet 11.) lightning arrester installation (roof) (attached with inspection application form) 1.
Concrete pouring application form 3.
Sanitary ware installation: (inspection application form is attached before) 1.
Concrete whole process construction records 6.
Commencement report 2.
Quality acceptance record of inspection lot of indoor heating pipeline and accessories installation engineering 2.
Inspection lot of infilled wall masonry works 2.
Pipeline equipment cleaning record 3.
Quality acceptance record of inspection lot for laying lightning protection downlead and grounding trunk line in power transformation and distribution room (lightning protection downlead) 2.
Layered backfilling field test record 04 foundation formwork, reinforcement, concrete and masonry engineering (divided into foundation and main body) 1) formwork installation (attached with inspection application form) 1.
Rainwater pipeline installation (attached with application form for inspection) rainwater pipeline and accessories installation project inspection lot quality acceptance record sheet 08 building electrical divisional works 1).
Foundation cushion (concrete construction inspection lot, slump, intermediate process handover, concrete construction acceptance record and opening appraisal record) 6.
Construction records of structural column masonry reinforcement and tie bar 4.
Waterproof works (attached with inspection application form) 1.
Record of quality acceptance of inspection lot for cable head fabrication, wiring and line insulation test 10) installation of complete power distribution cabinet (for each floor) (attached with inspection application form) 1.
List of project management personnel, attached with management certificate 3.
Inspection lot for appearance and dimensional deviation of cast-in-situ structure 3.
Concealed works acceptance record 05 roof data: (attached with inspection application form) 1.
Record of quality acceptance of inspection lot for power on test run of building lighting 9) fabrication of cable head (for each floor) (attached with inspection application form) 1.
brick concrete structure masonry (attached with inspection application form) 1.
Process handover 2) formwork removal (attached with inspection application form) 1.
Concealed works acceptance record 6).
Indoor heating system: (inspection application form is attached) 1.
Concealed acceptance record of roof leveling layer 3.
Data sorting procedure for quality acceptance record of lightning arrester installation inspection lot 1.
Construction setting out network record 3.
Release and excavation (construction record of construction control network and attached with setting out diagram) 2 Earthwork excavation (earthwork excavation construction inspection lot 3.
Concealed acceptance record of detail structure 06 decoration division data: (attached with inspection application form) 1.
Acceptance record of building electrical concealed works 3).
Grounding device installation inspection lot quality acceptance record sheet 2.
Grounding device installation (Foundation) (attached with application form for inspection) 1.
Quality acceptance record of inspection lot of sanitary ware and water supply fittings installation engineering 2.
Quality acceptance record of inspection lot for installation of switch, socket and fan 8) power on operation of building lighting (for each floor) (attached with inspection application form) 1.
Construction setting out acceptance record cushion foundation and main body setting out (with setting out approval form attached in front) 1.
Insulation resistance test of electrical circuit 2.
Quality acceptance record of inspection lot of indoor heating auxiliary equipment, radiator and metal radiant plate installation engineering 3.
Concrete and pouring construction records 5.
Veneer brick pasting or waterborne paint finishing (concealed acceptance record shall be made) 07 water supply and drainage division (inspection application form shall be attached in front) 1).


