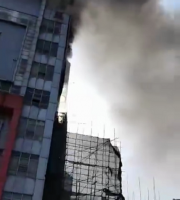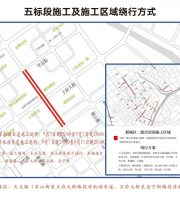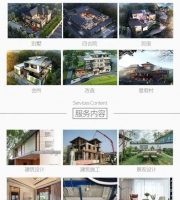Piping size control: 1) in Figure 1, the piping size is controlled in place.
The timely insertion and mutual coordination of various construction processes of electromechanical installation is an important link to ensure the project construction progress and control the project quality, and the key to ensure the orderly and smooth cooperation between hydropower and civil construction.
Connection of roof lightning strip and protruding metal objects: 1) lightning protection connection shall be made for metal objects protruding from buildings.
1 and attached Fig.
Attached Fig.
1 shows whether the materials on the first and second floors are transported in a straight line or in a public corridor curve.
Only the template leads the way as the basis for later construction.
Rust shall be removed on the inner and outer walls of all steel pipes, and anti-corrosion and oil painting treatment shall be done.
The coating shall be removed and the silver powder shall be used for corrosion prevention; ③ Installation height of lightning strip is 100mm; One support per meter, 0.5m at the corner, special galvanized clip, the bending radian of reinforcement shall be as large as possible, sharp bending is strictly prohibited, and the radian shall be smooth.
Before the wall masonry of secondary structure, all pipelines shall be unblocked and wired; 2.
The jumper wire must be welded between the junction box and the welding pipe.
The second method is the treatment method for local line change, which should be avoided as far as possible.
Requirements for jumper connection of grounding wire: it is strictly prohibited to use electric welding simmer bending, which does not meet the specification requirements.
The importance of electromechanical and civil engineering cooperation, combined with the actual construction situation of electromechanical site, has been deliberated repeatedly.
In view of the large number of mechanical and electrical system professional projects of the project, strong professionalism, small house type, small pipeline layout space in basement corridor, dense pipelines, high clear height requirements, complex comprehensive pipeline construction among disciplines and great difficulty in construction organization, the tasks of coordination management and cooperative services of various professional projects of mechanical and electrical system shall be decomposed during construction organization; It is difficult for the general contractor to manage and coordinate all subcontractors.
The piping of the counter sill in the toilet is not in place: there are problems in these three pictures: the first one is not chiseled, and the formwork is easy to be damaged; The second and third pipelines are not within the control line of civil engineering.
During embedded positioning, the elevation and position of the bottom box of the electric box shall be checked one by one according to the construction drawings; 3.
At present, the coordination of box and junction box does not meet the requirements: 1) picture 1 presses the box, and now the reserved method is adopted; 2) Photo 2 the outlet wall of the junction box is not fixed and should be in place in one step; 3) Picture 3 process handover is not in place, and the pipeline fails to meet the requirement of 3cm clear distance after setting out and fixing.
Hole filling measures for box body: the reservation and embedding are not standard, the opening is too large, and there will be quality hidden dangers and non compactness in later repair.
Water and electricity treatment requirements for slotted parts of secondary structure: there are two treatment methods when reserving water and electricity slots and holes.
Lightning protection grounding welding requirements: ① Double sided welding, welding length greater than 6D.
The welded steel pipe shall be put into the box with a bus inside and outside.
Process control is very important: there are problems in these three pictures: 1) picture 1: the PVC pipe has no protective layer after pouring; 2) Photo 2 no b-bend is made for the pipeline; 3) The embedded PVC is not fixed in place before pouring.
The civil engineering has not been cut in the masonry, but has been cut in the wall, beautiful and good appearance, but the installation personnel must cooperate with the construction; 2) Fig.
2 the installation personnel failed to control the positioning size of the wall, the civil engineering could not be built, and the wall slot was cut.
Piping: the size control of the junction box pipe, that is, the process control.
Building communication media ID: jianzhong001 the underground first floor of the project is bicycle garage and equipment room, the first and second floors are community supporting businesses, and the third to thirteenth floors are small apartment.
It is forbidden to have black pipes and oil painting in place after installation; 4.
Only when the process control is good can the result be good.
The cooperation between electromechanical installation and civil construction is the focus of the whole project.
Laying pipeline: 1) picture 1: the pipeline is parallel and vertical; 2) Picture 2 incorrect piping affects the masonry effect of secondary structure.
(the construction tunnel of the secondary structure unit can run curvilinearly from the indoor public channel as the later construction channel) are shown in the following figures: attached Fig.
When piping, the ground is not chiseled, and the pipeline is simmered and shrunk into the wall.
How to eliminate the problems on site? How to do a qualified project? This requires planning in advance.
See the figure below: Practice for special parts: the slot filling process is cumbersome, labor and material consumption, and it is difficult to avoid as much as possible.
② The welding point shall be smooth and flat without undercut, slag addition and missing welding.

The specific scheme shall be determined in cooperation with the civil engineering to ensure that the roads on the floors are unblocked and meet the construction and transportation requirements of personnel in the later stage.
The grooving depth is 30mm and the width is 60mm, and the grooving is cut by cutting machine.

Requirements after embedding: junction box installation in the same room and height in structural coordination: ① The height shall be consistent, the box opening shall be flush with the wall, and the sealing shall be tight; ② The distance between strong current box and weak current box shall be more than 0.5m, and the height difference shall not be greater than 3mm; ③ The distance between the lamp cap box and the fire smoke detector shall not be less than 50 cm, and the probe precision instrument needs finished product protection..
Overall cooperation contents of electromechanical and civil engineering of the project (I) completion of secondary structure masonry of exterior wall: water and electricity cooperate with the embedding of relevant electrical sockets in the wall; (2) Pouring of kitchen and bathroom inverted sill of inner wall is completed: water and electricity are embedded with relevant electrical sockets; (3) Secondary structure masonry of box bottom box and junction box: when the box bottom box and junction box are embedded, it shall be considered that the straight-line transportation of flue and ceramic riser can not collide.
The first method is required in this scheme, that is, the retention of hydropower pipeline shall be carried out simultaneously with the construction of the project.
The first treatment method is to install pipelines simultaneously with masonry works; Another treatment method is to conduct secondary piping grooving after the completion of masonry works and before plastering.
Standard practices and specifications for b-bend simmering of box bottom box and socket: 1) the starting size of b-bend during simmering shall be controlled at about 10 cm; 2) Four guarantees for b-bend: ensure the size of the junction box out of the wall, ensure that the embedded pipeline does not go out of the wall, ensure the pipeline protective layer, and ensure that the junction box is flat and parallel to the pipeline.
Densely laid parts of box pipes: 1) control the inlet and outlet of laid pipes with shear wall; 2) Control the clearance size, level and coordinate positioning requirements between the box protective layer and the main wall; 3) The civil works shall be carried out ahead of the template: the pipelines in this part are dense, and the secondary structure of civil works can be compacted only after formwork grouting.
Installation of lightning protection and grounding test points: ① The reserved box and cover plate shall be shaped special products, and the identification shall be clear and permanent; ② The installation position shall be beautiful, convenient and easy to operate ③ The height is 0.5m.
The sample must be used to guide the way, so that the hydropower can be improved in the process to achieve the final secondary embedding effect.
After the pipeline is installed, it shall be filled with dry and hard concrete, and the outside shall be filled with L= 20MM@300 100mm wide steel mesh shall be nailed with round nails, and finally plastering shall be carried out.
Refer to the model guide of the project; Refer to the construction methods of other bid sections and in combination with the requirements of specifications: (1) requirements for box bottom and electrical piping of secondary structure; (2) Lightning protection and jumper requirements; (3) Process control requirements; (4) Cooperation requirements for fine decoration.
The box in the secondary wall shall be blocked immediately after the construction to prevent the intrusion of sundries; 5, civilized construction, product protection (the key is line box plugging and line box with foam protection box body without mortar pollution).
2) The embedded roof vent pipe shall cooperate with the civil engineering to avoid the air duct and avoid collision with the air duct.
2; (4) Template first, node method: the box bottom box shall be built on the wall first, and the box installation and embedding shall be used as the basis for later construction; There are many pipelines in some tube wells and the masonry is troublesome.
Relationship between specification and size of BM lightweight aggregate interlocking block and embedded: measure the block thickness, ensure that the reserved pipe is not greater than 2.5cm of the block thickness, and control the clearance size of box and box.
The embedded internal support of box and bottom box is very important: when embedding the box, pay attention to the installation and threading of box core, and the opening of box should be in the middle.
Cooperation scope between secondary structure and electromechanical room: General requirements for installation 1.
Sharp contrast: 1) picture 1 is well controlled, and the inclined pipe can also be embedded in the wall; 2) Picture 2 the pipeline is short and exposed outside the wall.
The later slot filling will be non dense, unsightly and labor-intensive.



