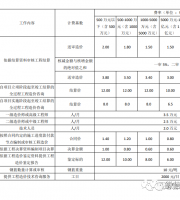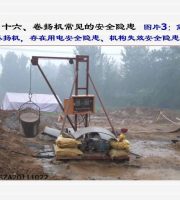The structural slope making of the flat roof shall be ≥ 3%, the material slope making shall be ≥ 2%, the longitudinal slope making of the gutter and eaves gutter shall be ≥ 1%, and the water drop at the bottom of the ditch shall not exceed 200mm; The vertical wall and cornice coiled material shall be embedded in the groove of the wall, nailed and sealed with anti-corrosion wood strips or metal pressure strips soaked in asphalt, the maximum nail distance of fixed nails shall be ≤ 900mm, and embedded and sealed with sealing materials; 1.4 urinal wall 1.4.1 Cause analysis: the cornice details are not handled properly, some ends are open, some flashing height is not enough, the facade is not fixed firmly, and galvanized iron sheet flashing is not made; Lack of maintenance, ash accumulation in rainwater pipe and ponding in gutter.
two point three Coiled material waterproof layer 2.3.1 cause analysis of hollowing (1) the base course is wet and the asphalt cementitious material is poorly bonded with the base course.
If a construction joint must be left between the bottom plate and the wall, it shall be left on the wall and shall be no less than 200mm higher than the upper surface of the bottom plate.
When necessary, two lines of defense can be adopted for important projects, that is, the construction joint can be reinforced in the form of a combination of rigid treatment and flexible treatment.
Construction joints should not be flat joints, but different forms of tongue and groove joints should be used as far as possible.
The paving of vertical wall coiled material is difficult to operate, and hot operation is easy to cause loose paving..
2.2 water leakage of waterproof layer construction joint 2.2.1 phenomenon and cause analysis: the joint is wet, or there is point or linear leakage.
According to the size of water leakage, take the leakage point as the circle center to carve a circular groove with a diameter of 10 ~ 30mm and a depth of 20 ~ 50mm.
1.5 cause analysis of water leakage in deformation joints 1.5.1 improper selection of materials and structural forms used in deformation joints can not adapt to structural deformation; The concrete at the connection of waterstop and embedded iron parts is not tamped and compacted; The height of deformation joint is not enough.
When they must be left, they shall be unified with the deformation joints.
1.3.2 prevention and control measures after entering the site, the waterproof and thermal insulation materials used on the roof shall be sampled and re inspected according to the specification requirements; The lap width of coiled material shall meet the design requirements; Find the slope of roof and gutter; The drainage of the leveling layer shall meet the specifications and design requirements.
1.1.2 preventive measures and structural design improvement; Make buffer layer at the joint of large plate; Strictly control raw materials and laying quality; Improve the mix proportion of asphalt glue, control the heat resistance and improve the toughness; To ensure the strength and thickness of the leveling layer, the leveling layer should be provided with dividing joints and embedded with sealing materials.
1.2.2 prevention and control measures strictly control the moisture content of the base course, and adopt the balanced moisture content equivalent to the local humidity, generally 8% ~ 15%; Avoid construction in rain, fog, frost and weather above level 5 wind, and select appropriate construction ambient temperature; Prevent the coil from moisture; Ensure that the base course is flat, the coiled material is paved evenly, the edge is sealed tightly, there is no missing coating, and each layer of coiled material is pasted tightly; Coiled materials shall be laid on the wet base course, and exhaust holes shall be reserved in the waterproof layer for ventilation.
2.1.2 prevention and control measures construction joints are weak parts in waterproof concrete works, which shall be left as little as possible.
The bottom slab concrete shall be poured continuously without construction joints.
In the process of formwork erection and reinforcement binding, sundries such as sawdust and iron nails fell into the joint and were not removed in time.
1.6 prevention and control of quality problems of roof optimization design 1.7 prevention and control of construction quality problems of roof components 1.8 prevention and control of embedded quality problems of roof installation 1.9 prevention and control of quality problems of roof door opening 2.
The arc radius of asphalt waterproof coiled material shall be 100 ~ 150mm, that of polymer modified asphalt waterproof coiled material shall be 50mm, and that of synthetic polymer waterproof coiled material shall be 20mm.
Due to the influence of personnel walking or other processes, the surface of the leveling layer is contaminated by mud and water, and the bonding with the base layer is poor.
1.4.2 The prevention measures shall deal with the details of roof inlets, such as walls, intersection joints, cornices, skylights, chimneys and pipes passing through the roof, so as to achieve reasonable structure and tight joints.
The reserved tenon shall not be less than 200mm away from the internal angle.
After the removal, wash the groove with water, Then twist the cement mortar into a conical body close to the groove diameter and squeeze it tightly around the groove wall to make the mortar closely bond with the groove wall.
After checking that there is no leakage, apply the waterproof surface layer.
The reinforcement is too dense, the distance between internal and external formwork is narrow, the concrete pouring and tamping is difficult, and the construction quality is not easy to guarantee.
Prevention and control of waterproof concrete works in basement 2.1 leakage of concrete construction joints 2.1.1 phenomenon and cause analysis the improper position of construction joints, such as leaving construction joints on the concrete floor or leaving vertical construction joints on the wall.
1.3 coil leakage 1.3.1 cause analysis the waterproof and thermal insulation materials used in roof engineering have no product certificate and performance test report, and the variety, specification and performance of the materials do not meet the current national product standards and design requirements; The asphalt glue at the joint of coiled material or cornice and roof pipe is not sealed tightly; The lap width is not enough when the coiled material is paved; Ponding due to improper slope of roof and gutter; Rainwater pipe blockage; The coiled material of the facade is not fixed firmly, and the coiled material is warped and opened.
1.5.2 prevention measures: select waterstop with strong deformation capacity and simple structure as deformation material, strengthen concrete tamping at the joint and keep the position correct; The flashing height of the deformation joint shall be ≥ 250mm, and the waterproof layer shall be paved to the upper part of the masonry on both sides of the deformation joint; The deformation joint should be filled with bituminous hemp or polystyrene foam, and the upper part will be filled with liner material and sealed with coil.
The reserved tenon of the waterproof layer is chaotic, the level is unclear, and it is impossible to overlap in layers, making the plain ash layer discontinuous; The tenon is not reserved as required, such as straight tenon; When jointing, water leakage is often caused by micro cracks due to the shrinkage of the new tenon.
Carefully handle the construction joint to make the upper and lower layers of concrete bond tightly to block the leakage of groundwater.
a) Convex seam; b) Concave seam; c) V-shaped seam; d) Stepped joint; When designing the reinforcement layout and wall thickness, the convenience of construction shall be considered to ensure the construction quality.
After pouring the upper concrete, an interlayer was formed between the old and new concrete.
2.2.2 prevention and control measures the construction joint of the waterproof layer shall be reserved with slope stepped tenon, and the joint shall be carried out in layers according to the hierarchical sequence.
Vertical construction joints shall not be left on the wall.
When pouring the upper concrete, the upper and lower concrete cannot be firmly bonded without first paving a layer of cement slurry or cement mortar at the construction joint.
First pour a layer of cement mortar with the same cement sand ratio as the concrete at the construction joint, and then pour the upper concrete.
1.2 cause analysis of roof bubbling 1.2.1 there is moist air or moisture in the base course, insulation layer or between coiled material and base course, coiled material and coiled material, and no exhaust measures are taken when paving coiled material; Affected by the external heat source, the volume of moist air expands and rolls up the coil.
Carefully clean the construction joint, chisel off the floating particles and sundries on the surface, roughen the old concrete surface with a steel wire brush or chopping axe, and wash it with water.
Strengthen concrete vibration at construction joints to ensure compaction.
It is rare to talk so clearly about the analysis of common problems in waterproof construction quality and prevention measures! 1 common quality problems and prevention of roof waterproof engineering 1.1 cracking of coiled material waterproof layer 1.1.1 cause analysis unreasonable architectural design; Deformation of large plate end and cracking of leveling layer; The roof stiffness is not enough and the waterproof material cannot adapt to the deformation and vibration of the base; The space gap deformation of base floor slab is too large; Uneven settlement of buildings.
The deformation joint shall be covered with concrete or galvanized iron sheet; The joints of the concrete top cover plate shall be filled with sealing materials, the joints shall be neat, and the top cover shall be sloped.
Aging of waterproof layer, etc.
At the junction and corner with the base course, the leveling layer shall be made into arc shape, different waterproof coiled materials shall be used, and the leveling layer shall be made into different arc radius.
The dividing joints should be reserved at the slab joints, and the maximum spacing of vertical and horizontal joints should meet the following requirements: when it is cement mortar or fine aggregate concrete leveling layer ≤ 6m, when it is asphalt mortar leveling layer ≤ 4m.
The groove wall must be perpendicular to the base surface.



