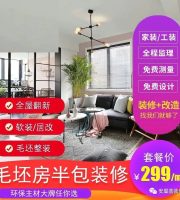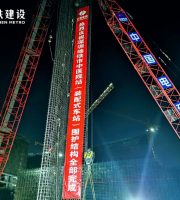5) The opening size of doors and windows shall be accurate to avoid that the opening size is larger than the door frame and window frame, resulting in the failure of aluminum profile to wrap the opening.
The production of color steel plate must be carried out according to the panel drawing and size and quantity list of secondary design.
3) the color plate shall be marked accurately before opening, and the marking error on both sides shall not be greater than 2mm.
Small holes shall be opened on site and scribed before opening.
(in this way, the service life of the color steel plate can be extended by 5-6 years, and the stone carving line is normally used for about 3 years, so replacement should be considered.) 3.
Anti corrosion construction of color steel plate wall The PCD process has many wet processes and is generally corrosive.
Assembly design of partition wall and ceiling plate according to the actual size of on-site setting out.
III.
All incoming materials shall be stored in a clean and dry environment with enclosure facilities.
5) the joint between vertical top and roof shall be flat and tight, Keep relatively flat after load, and strictly control the deflection ≤ L / 240 6) The longitudinal connection between the top plate and the top plate adopts the form of concealed steel beam.
Opening {1) large holes such as high-efficiency air supply outlet installation hole, return air duct orifice and equipment perforation on the top plate shall be reserved during color plate processing.
4) Check the fillet appearance before construction.
During assembly, check the accuracy of dimensions and keep the correctness of fixture dimensions.
The opening edge is flat.
2.
6.
For workshops with corrosive articles, the conventional anti-corrosion treatment of color steel plate wall is: a.
If the surface is defective, the defective section shall be cut off, and the rest shall be used in a suitable place according to the size..
4) for the reinforcement points connecting the door panel, door frame and aluminum alloy profile, the closing amount of color plate shall not be less than 3mm.
If the surface defects affect the appearance, they shall be stacked separately and properly protected for other purposes.
Waterproof construction of partition wall There are many wet processes in the PCD process, and the solution used in the production process is corrosive, which corrodes the color steel plate wall and affects the service life of the partition wall.
Vertical plate installation and top plate installation} 1) the guide rail of electric tools or equipment used for cutting must be protected by soft materials, the cutting edge of the tool must be complete and sharp, and an appropriate amount of lubricating oil must be added to the cutting edge before opening.
The color steel plate of the workshop partition wall is corroded, and the color steel plate is often not used for a long time and forced to be replaced.
8) The T-shaped cross of partition wall shall be protected by grooved aluminum.
7) when arranging the top plate, consider the position of all air outlets and lamps, and basically avoid the plate joint to ensure the strength of the steel plate.
7.
Fillet decoration and gluing 1) the radius of the fillet shall be made into 50mm according to the requirements of the clean room.
Determine the position, distance and specification of each door and window according to the drawing, and mark the opening direction of the door and window.
The construction scheme of the color steel plate ceiling over the rise and contraction joint T-shaped aluminum is used on the top of the color steel plate ceiling facing the rise and contraction joint, one side is fixed on the T-shaped aluminum, and the other side is overlapped on the T-shaped aluminum.
Setting out Determine the vertical and horizontal axis datum lines according to the drawing, and recheck the civil structure dimensions to see if they are inconsistent with the drawing.
Therefore, it is recommended to make a cement foundation or special brick of civil structure 80-100mm high and 50mm wide under the color steel plate partition wall in the design of the partition wall of the workshop, and then make color steel plate on it.
3) all regular and rectangular openings shall be trimmed with aluminum or stiffeners.
2.
4) When installing air vents and lamps, keep the surrounding flat and tight.
4) the vertical plate and roof shall be installed flat, tight and uniform, and the gap shall be controlled within 3mm width to ensure the subsequent gluing quality, the wall corners shall be vertically connected, and the vertical deviation of vertical plate shall not be greater than 2 ‰.
The safety door shall be marked with eye-catching red font and equipped with corresponding crushing tools.
After setting out, the owner and designer shall confirm it, and the color steel plate can be constructed after confirmation.
The material and specification of section steel for connection shall meet the design requirements, with quality assurance certificate or inspection report, and low carbon steel should be used.
3) there shall be no joint in the middle of the fillet installed vertically; For fillets installed horizontally, if joints are required, the joints in the same area shall be arranged symmetrically.
The place where materials and finished products are stored shall avoid the entry of sharp and hard objects.
3.
Determine the length dimension at the corner of the bottom groove to facilitate the installation of external fillets.
The screw spacing for fixing the rubber strip shall not be greater than 20cm.
Fabrication and installation of doors and windows {1) doors and windows are made of aluminum specially designed by our company.
2) before using the color plates, the surface integrity of the color plates shall be checked.
4.
the wall is sprayed with anti-corrosive cement; b.
Secondary design of color steel plate} 1.
Construction method} 1.
2) when blanking aluminum alloy for doors and windows, check the accuracy of appearance and size of aluminum alloy profiles, and unqualified materials will not be put into use; The thickness of corner joint shall not be less than 3mm; Before assembly, fixtures shall be made with accurate dimensions.
Before door assembly, glass glue shall be evenly hit on the inner surface of aluminum alloy profile.
During the production process, according to the drawing number, the length of ceiling plate shall not exceed 5000 mm Auxiliary materials such as hardware standard parts must meet the design requirements or contract requirements, and have factory certificate.
3) doors and windows shall be assembled on the workbench, and the workbench shall be cleaned at any time to prevent debris from scratching the workpiece surface.
The material and specification of aluminum alloy profiles shall meet the design requirements or contract requirements, with factory certificate.
All fixing and hanging parts of building components, partition walls and suspended ceilings shall be connected with the main structure of the construction team, and shall not be connected with equipment supports, air duct supports and hangers and other pipeline supports.
The company has done similar projects in the past.
5) when all kinds of pipes and wire pipes enter the clean area, their sealing treatment shall be tight and reliable.
The wall shall be painted with acid and alkali resistant paint.
5.
II.
When installing the door, the gap width shall be less than 4mm, and the deviation of the same gap shall not be greater than 1.5mm.
1、 Construction conditions Wood materials and other materials that do not meet the requirements of cleanliness standards are not used in the clean room.
The screws and rivets on the door panel and door frame shall have uniform spacing and uniform specifications.
6) when installing the small window on the door, it shall be clamped with wooden square and removed after the glass glue is dry, so as to ensure the close fit between the window frame and the door panel.
The thickness, specification, dimension and quality of color steel plate must meet the design requirements or contract requirements, and there must be a factory inspection report.
There are enough temporary storage sites for materials and storage sites for aluminum alloy processing and semi-finished products.
2.
Each base is 0.3m apart, and the middle of the seat is fixed on the ground with plastic expansion and galvanized self tapping screws.
It is not allowed to cut after pasting double-sided tape.
2) use a profile cutter to open holes at the setting out position to prevent deviation.
construction scheme 1.
When the length of ceiling plate exceeds 2500 mm, the lifting beam shall be strengthened.
After drawing the plan of the actual construction site, design the layout, reserved holes, node details and detailed dimensions of ceiling, partition board, efficient air supply outlet, doors and windows according to the color steel plate specifications and construction drawings.
If it is one side of the purification workshop, Use the profile (large arc) specially designed and used by the company to ensure cleanliness.
Use the horizontal pipe to determine the elevation of each axis, and mark the elevation on the column for accuracy.
2) the fillet decoration shall be carried out after the enclosure and ceiling are corrected and fixed and the construction site has been basically cleared.
Finished and semi-finished door frames and window frames shall be protected with special protective film.
Installation of partition wall bottom groove The aluminum base must be close to the ground, and the error from the setting out line shall not be greater than 1.5mm Aluminum alloy bottom groove aluminum must be cut according to the actual setting out length, and then pasted with waterproof double-sided tape.




