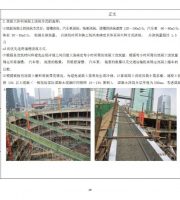We never send out other official account information
.
Every material is collected by ourselves
.
After screening, we will share it with you
.
Data introduction: this information is the detailed CAD construction drawing of the whole set of scaffold, including floor type scaffold, cantilever scaffold and climbing frame: 1
.
Plane, vertical and sectional drawing of floor type scaffold; 2
.
Detailed drawing of floor type scaffold foundation; 3
.
Detailed drawing of floor type scaffold cross bracing; 4
.
Detailed drawing of floor type scaffold wall connection; 5
.
Detailed drawing of floor type scaffold protection; 6
.
Detailed drawing of floor type scaffold foot Detailed drawing of pedestrian ramp on the scaffold; 7
.
Plan and section of section steel cantilever frame; 8
.
Detail drawing of anchor tie and bottom closure of section steel cantilever frame; 9
.
Detail drawing of bottom closure of climbing frame
.
It is divided into detail drawing and detailed practice text description, which is a very good learning reference for scheme preparation and on-site disclosure guidance
.
The proportion of the frame layer has been set up
.
It will only be free for 3 days without VIP’s peers and friends
.
The CAD is not available for the standard
.
The screenshot can be enlarged by: the data collection method 1.
.
The bottom of the article is identified, the official account is concerned
.
2., then the official account dialogue bar will be entered, click the circle button on the lower left corner, and enter the scaffolding project to see how it is acquired
.
[statement]: the source of the material is collected online
.
If there is any infringement, please contact us to delete it
.
All the recommended works of the same quality are all the official account of Lin Tao, the 1
.
set of construction plans, the node template, 310 construction practices, the CAD collection plan, the 2
.
temporary site facilities, the CAD construction plan, the gate, the fence, the car wash tank, the gatehouse, the flag stand, the flower bed, the temporary road, the board room, the reinforced processing shed, the on-site toilet, the clothes shed, the parking shed, etc
.
3
.
the site is a full set of safety articles
.
CAD standard construction drawings of foundation pit protection, safety passage protection, edge hole protection, scaffold protection, protective shed protection, unloading platform, distribution box, protective net, etc
.
4
.
CAD reference drawings of full set of tower crane construction elevators on site various tower crane foundation practices, tower crane through floor practices, construction elevator Foundation practices, protective enclosure practices, etc
.
5
.
Full set of construction method template CAD construction Construction drawings, signboards, stairs, beam slab and shear wall column reinforcement template installation, door and window openings, internal and external wall plastering and structural column construction method, etc
.
6
.
Full set of construction drawings of identification signs on site, various safety warning signs, warning signs, safety slogans, graphic library, etc
.
7
.
Full set of construction drawings of masonry brick arrangement on site, structural beam and slab, door and window openings, lintels, strong and weak current box frames, air conditioning pre-treatment Drilling, etc
.
8
.
Complete set of CAD construction drawings of safety experience area, plane layout, gate, fence, water and electricity embedding, detailed drawing of experience facilities, etc
.
9
.
Ten sets of practical CAD construction drawings of car washing tank + sedimentation tank on site 10
.
Complete set of safe and civilized CAD standard construction drawings of a provincial excellent construction site, including electric welding machine protection, oxygen acetylene protection, cutting machine protection cover, distribution box protection shed, threading machine protection Protection, steel processing shed protection, etc“
.



