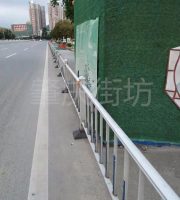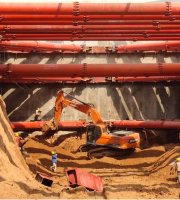On the real estate construction site, the woodworking team has made a mistake and has beaten the concrete.
2 foundation.
The diameter of the post grouting bored pile is 60 cm.
the elevation of the foundation bearing platform is wrong, and the bearing platform is thickened.
If I need compensation, how much should I compensate? 15.
When constructing a box culvert bottom plate two days ago, I misread the elevation of the elevation point.
The piling unit misread the elevation when piling.
What measures should be taken to remedy it? Please give advice? 9.
Do you think I should cry or laugh? After the slab reinforcement is tied reversely, I went to copy the elevation today and found that the carpenter started wrong, half wrong and half right.
But when I was making concrete today, on a whim, I measured the elevation point of a staircase, which was nearly 5 cm away.
I was not able to take the tower ruler stably, which led to the inspection of most of that floor.
After Party A said the elevation and provided the drawings, it does not recognize the elevation provided orally before.
You can only leave silently? 8.
The architectural elevation and structural elevation on the design drawings are inconsistent.
Source: network integration, building one, Civil Engineering Forum..
17.
The elevation of the pile top of the project pile was miscalculated, and 80 piles were 1.5m shorter.
The height of the basement is 10cm, and the elevation is wrong.
The absolute elevation is regarded as the relative elevation, and the elevation of the pile top is 4.5m lower than the normal.
There is a 32 storey commercial residence with a 2-storey basement, and the foundation is a large base plate pile foundation.
7.
As a result, the whole building was 10cm shorter after construction.
When the house is topped, I found that the elevation of one floor is wrong, all of which are about 5cm lower, so I can’t run , relatives are here.
During the construction of the project, Party A only orally explained the elevation, and the construction party constructed according to the elevation provided orally by Party A.
Generally, the cage of 43.28m is 4m less than the actual length, which is 39.28m.
Due to work mistakes, I mistook the 50 line as positive and negative zero, and miscalculated the elevation, resulting in old age The slab may lose about 100000 yuan.
//Wechat public account setting prompt/// The official account is official.
The elevation of our apron is 15 cm lower than the road surface, then 15 cm lower than the road surface, and finally backfill 30 cm of planting soil (it is said that it is called dark apron) 21.
There are 147 ordinary concrete piles in the high-rise residence For the concrete cast-in-place pile, the elevation of the pile top has been lowered by 1.2 meters! The foundation is an inverted beam, with a beam height of 1.4 meters and a plate thickness of 400! The reserved reinforcement at the pile top is 500.
We are building two buildings For the high-rise, the mark of plus or minus 0 was raised by 20 cm during the excavation of No.
The first floor is more than 600 square meters, all of which are three centimeters shorter.
Is this requirement reasonable? 4.
I didn’t ask, is it my responsibility? The position of the bored cast-in-place pile 4 meters below the ground level is the pile head, and is it possible to change the elevation of the building in the design? Sixth, after working hard for a month, the elevation was wrong and returned to before liberation, and more than 10000 square meters of foundation was excavated.
Fixing Socket Waved End Nail Plate
What should I do? Ask NB for the way.
In addition, the reinforcement cage design is 2 / 3 of the pile length.
, The demolition and reconstruction has caused huge losses Have you ever had a similar situation in your projects? What would you do if it fell on your own? Chat in the message area.
The joint review of drawings failed to do this step well.
Today, the apron elevation was raised by 10 cm, resulting in less than 30 cm in the back drawing, The concrete is laid and then pulled out.
The project department lost 20W by visual inspection.
Now they all have to be removed.
the project has been completed.
How can I save money and find the best remedial scheme! If I don’t dig 1.2 meters, dig 80 to ensure that 100 reinforcement is overlapped, and then connect the pile? 10.
22.
Now the labor service company requires the woodworking team to bear the mistake and be responsible for changing it.
What should I do after the elevation was wrong, which was originally -1.4m Elevation, but it is -1.7m in structure.
12.
It is estimated that there is 3 meters of sediment (there’s no evidence, I heard) it’s 58m, which is 8.8m less than the actual length.
They have been scared to pee.
The following cases are the wrong calculation of construction site elevation and the wrong construction.
Please.
Finally, another big melon! The technical director and construction personnel on the construction site made mistakes and the floor elevation was wrong.
The elevation of the construction worker on the construction site is copied incorrectly.
It is also connected and part of the main building.
We will continue to level the site tomorrow to disperse water.
Now it is 5 meters less, that is 61.8 meters.
4.
What should I do? 23.
It is known in the design drawings that the plant and the office building are on the same plane, the plant elevation is negative 200, the office building elevation is negative 450, and the construction unit of the plant and the office building is not the same, so the plant elevation is negative 200.
Would you please tell me if this will have an impact on our future delivery? 19.
Second, if the site elevation is excavated to a depth of 5m, the cushion needs to be poured with 4000 m3 of concrete and 5m thick! Third, the floor elevation is wrong and all of them are knocked out.
I don’t know what to do? 5.
What should I do if the elevation of the high-rise beam was raised by 50 cm? 20.
I took the structural elevation as the building elevation.
What should I do and who should be responsible? Now Party A wants me to pay my own expenses How to deal with the change without another visa? Before, we didn’t protect ourselves and didn’t ask Party A to provide paper elevation instructions.
Many of them had an error of about 1 cm, but others said it was OK to be higher.
The construction party raised the elevation of the raft foundation by 20 cm due to the mistakes of the constructors during the construction process, and the responsibility is borne by the construction unit, It is mainly responsible for the resulting quality, cost and progress.
There are more than 50 piles, and the elevation of the pile top is wrong and driven high The elevation of the basement is 30cm.
Because of negligence at that time, I didn’t I asked about the elevation, so I led it from another building.
NOCITCE changed the push rule because of WeChat official account.
The building elevation was mistaken today, and all the piles were driven down..
Floor The elevation of the top floor is wrong, and the net height is 5 cm lower.
The whole building is 80 cm lower! Running all night, don’t you have to carry the bucket? The following netizens listed various situations encountered in their own project: 1.
I felt thunderous.
24.
I’m in a trance every day.
What should I do? 13.
How can I not let others find it? Or how can I change it from the top??? Hurry! 14.
My salary is 4500 yuan a month, and the salary is settled at the end of the year.
At present, the height of a bottom plate formed in construction exceeds the design elevation by 4-5cm.
Now the house is almost finished.
The technician’s elevation is wrong, and the poured concrete needs to be fished out.
Star setting: enter the official account home page, click on the top right corner, click “set star”, and yellow star corner will appear next to the official account name (Android and iOS user operation).
Now the cushion has been hit, and the elevation is wrong, and it is 14 cm higher.
If you don’t want to miss the highlight of this official account, please put the public number of construction technology as the star sign and click “collect”, “look at” and “Zan” at the end of the text, so that each new article will appear in the subscription list at the first time.
3.
16.
The master has no plan, killing the three armies! 18.
6.
At that time, Party A only gave the pile bitmap, did not give the full drawing, and did not know the elevation, so the elevation was controlled according to the elevation of other buildings.
Is the elevation of negative 200 provided by Party A’s constructors to the construction unit of the office building correct? If the elevation of the office building is wrong, So who is responsible and what kind of responsibility should be borne? 2.
It is called excavator excavation.
11.
The ground height must be consistent with the built main building, so that the net height of each floor of the building is less than 10cm.
Who is responsible, who will bear the rework cost, and the construction unit? VII.
No one knows about this, even the construction workers.
Can experts analyze this situation and feel that it’s dark.
For a project under supervision, the average design hole depth is 66.8 meters.
As a result, after the drawing came down, it was found that the drilling was one meter less than the original design elevation, and the foundation of this building is the bearing platform.
When the supervisor said that the box culvert also needs to ensure the clearance, I don’t know how to remedy it V.
VIII.
Because of the wrong elevation, all the bottom plates are invalid and knocked down and start over again.



