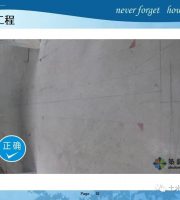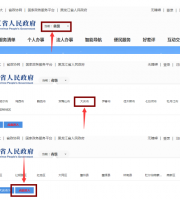If horizontal pipe is used for construction, it must be rechecked for many times before construction, so as to ensure construction quality.
(check with a straight line and a steel ruler).
In the thermal insulation decorative board system, the datum line shall be set on the construction wall first, and the longitudinal and transverse datum lines shall be snapped on the wall with ink lines according to the design drawing.
1、 Construction procedure 1.
Snap lines on each connecting construction surface.
(theodolite inspection).
If the deviation is large, the design size shall be adjusted, and the design unit shall propose the change to the owner through negotiation, and the owner can implement it after confirmation.
Inspection method: level gauge is used for horizontal detection.
If it is a non-conforming product, it is strictly prohibited to use on the wall, (the inspection contents include color difference, flatness, whether there are scratches on the insulation board surface and other items that affect the appearance and use function).
The adjustment treatment method shall be determined according to the measurement results.
The perpendicularity is measured by theodolite.
If you find it useful, please share it with your friends, which can not only increase professional knowledge, but also help more people..
7.
3、 In the self inspection stage before the installation of the thermal insulation decorative board, the thermal insulation decorative board must carefully check whether the flatness of the wall is within the required range (the error must be less than 2mm, and the 2m guiding rule and feeler gauge shall be tested), and whether the external quality of the board is qualified.
After snapping the line, it must be rechecked repeatedly, and the next process can be carried out after repeated rechecks.
2、 Construction points 1.
At the same time, when snapping the line, be sure to snap the double line to ensure that the plate and plate seam are within the control range.
3.
Technical requirements: for all elevation horizontal lines and vertical lines, a datum starting line must be determined first, and then the datum starting line shall be led to each elevation.
For horizontal construction, the external angle shall be followed before the internal angle.
Line snapping on site shall be carried out according to the typesetting diagram; Ensuring economic principles; The principle of ensuring beauty; The principle of ensuring safety.
Finally, several control lines are determined on each elevation according to the drawing style, which is convenient to control and ensure the minimum error of plate installation in the setting out process.
Levelness: if the floor height is less than 3m, it shall be less than 3mm; If the floor height is greater than 3m, it shall be less than 5mm.
5.
Ensure the symmetry and uniformity of special structures (such as doors and windows) before large-area construction.
4.
Generally, the longitudinal datum line of construction shall be placed on the top of the building, and the horizontal datum line of construction shall be placed on the contour line of internal and external corners and the characteristic contour as the datum line.
2.
Requirements for base course plastering: the base course plastering layer shall be free from blistering and sand dropping, and the plastering quality shall meet the intermediate plastering standard.
6.
Process flow inspection – hollowing of base wall Shedding and leveling treatment — elastic datum line and Segmentation — sticking thermal insulation decorative boards — using special fasteners to anchor decorative boards — sealant with heat insulation foam strips – clearance of the board clearance — sticking the paper tape of the United States — pouring silicone sealant type sealant – installing special exhaust plug – tear out the beautiful paper – clean panel 2., construction sequence, longitudinal construction is usually carried out from the bottom to the top.
Verticality of control range: the error of height less than 30m shall be within 10mm; The allowable error greater than 30m and less than 60m shall be within 15mm; The allowable error greater than 60m and less than 90m shall be within 25mm.
Straightness: if the length is within 30m, it shall be within 5mm; The allowable error of length greater than 30m and less than 60m shall be within 10mm; The allowable error greater than 60m and less than 90m shall be within 15mm.
However, in order to ensure that each plate is on the same horizontal line on the surrounding walls, it shall be pasted in the upward and downward directions starting from the same datum line on the surrounding walls of the building.
If a plumb bob is used to hang the wire, the weight of the plumb bob must be determined according to the height, so as to ensure that the plumb is not affected by the wind.
All datum lines shall be occupied for construction.
Setting out datum line datum line refers to the initial construction line that serves as the construction starting point in both vertical and horizontal directions after the commencement of construction, and keeps the allowable relative position of the graphics of the four walls unchanged.
The specific requirements are as follows: basket installation: the installation of basket must comply with the safety regulations, and elastic spacers must be installed on the inner side of basket to avoid damage to the installed decorative board when the basket is lifted and lowered.
And the next process can only be carried out after multiple reviews.
Basket installation requirements: the thermal insulation decorative board system can be constructed by basket.
Flatness and verticality requirements: check with 2m guiding rule and control it within 4mm; The straightness of internal and external corners of the base course shall be measured with a 2m guiding rule, and the exposed joint gap shall not be greater than 5mm.




