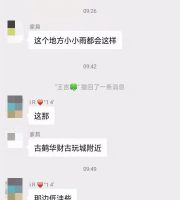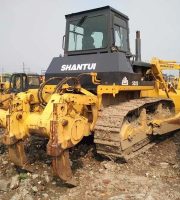At about 13:46 on March 21, the scaffold for painting and painting the exterior wall of the main tower of AVIC Baosheng submarine cable project in Yangzhou, Jiangsu Province, fell
.
Eleven people were involved in the accident, 6 of them died after rescue, and the other 5 were in stable condition
.
At about 17:00 on March 24, China Construction Second Engineering Bureau, as a general contractor, released a notice on its official microblog
.
The cause of the accident is that the operators of the attached lifting scaffold seriously violated the regulations, and the specific reasons need to be further investigated
.
On March 24, China Construction Second Engineering Bureau issued a notice saying that the general contractor of the new construction project of no.101a cross-linked tower and no.101b cross-linked catenary building of AVIC Baosheng offshore engineering cable project in Yangzhou Economic Development Zone is Shanghai Branch of China Construction Second Bureau, and the external climbing frame project is constructed by Shenzhen Qianlong company with professional qualification Haitechen Technology Co., Ltd
.
is a professional contractor
.
After the accident, Shanghai Branch of China Construction Second Engineering Bureau organized and coordinated Shenzhen Qianhai techen Technology Co., Ltd
.
to do a good job of post event support
.
After preliminary verification, a total of 11 people were involved in the accident, 6 of them died after rescue, and 5 of the wounded were receiving active treatment in the hospital
.
The injured were in stable condition
.
According to the preliminary analysis, the cause of the accident is that the operators of the attached lifting scaffold seriously violate the regulations, and the specific reason needs to be further investigated
.
Scaffold collapse and fall accident is one of the frequent accidents in the construction industry
.
How to manage the safe construction of scaffold? What are the common problems of scaffold operation? Put away the dry goods! “Scaffold safety technical manual” please know! Scaffolding is an essential facility in construction engineering
.
Scaffolding collapse and falling accident is also one of the frequent accidents in the construction industry in recent years
.
The main causes of the accident are various, such as the scaffold erection is not standardized, the load on the scaffold is overweight in the construction operation, and the tie or stress bar can be removed at will, which may cause safety accidents
.
Therefore, it is very important to strengthen the safety construction management of scaffold
.
The following is “scaffold safety technical manual”, for your reference
.
1、 Construction scheme of fastener scaffold special construction scheme shall be prepared for the erection of scaffold body, structural design shall be calculated, reviewed and approved according to regulations
.
When the erection height exceeds the allowable height, experts shall be organized to certify the special construction scheme
.
Setting requirements: 1
.
The construction unit shall prepare the special scheme before the construction of the more dangerous divisional and subdivisional works; for the more dangerous divisional and subdivisional works beyond a certain scale, the construction unit shall organize experts to demonstrate the special scheme
.
(JZ [2009] No
.
87) Article 5 2
.
Before the construction of fastener type steel pipe scaffold, the technical department of the construction enterprise shall organize the professional and technical personnel of the construction technology, safety, quality and other departments of the unit to conduct the audit according to the safety management measures for divisional and subdivisional works with greater risk (JZ (2009) No
.
87)
.
If the audit is passed, the technical director of the construction enterprise shall sign and add After the official seal of the legal person of the unit is sealed, it shall be submitted to the supervision enterprise, and the chief supervision engineer of the project shall review and sign it and affix the registration seal of professional qualification
.
3
.
The structural design and calculation of scaffold shall comply with the relevant provisions in Chapter 4 and 5 of jgj130 code
.
4
.
For the special scheme of floor type steel pipe scaffold with a height of 50m or more, the construction enterprise shall organize and hold an expert demonstration meeting to organize expert demonstration
.
2、 Pole foundation ★ the pole foundation shall be leveled and compacted according to the scheme requirements, and drainage measures shall be taken
.
The base plate and base set at the bottom of the vertical pole shall meet the specification requirements
.
The scaffolds must be equipped with vertical and horizontal sweeping poles, and the setting of sweeping poles shall comply with the regulations
.
Setting requirements: 1
.
The construction of scaffold foundation and foundation shall be carried out according to the load on scaffold, erection height, soil condition of erection site and relevant provisions of current national standard code for acceptance of construction quality of building foundation engineering (GB 50202)
.
(article 7.2.1 of jgj130-2011) 2
.
When the pole foundation is original soil or backfill, the rock and soil required by the scheme shall be tamped and leveled to meet the bearing capacity requirements of the scheme design
.
The base and base plate shall be set at the bottom of each vertical pole
.
The base plate shall be wood base plate with length of no less than 2 spans, thickness of no less than 50 mm and width of no less than 200 mm
.
The bottom elevation of base plate of vertical pole shall be 50 mm ~ 100 mm higher than the natural floor
.
3
.
When the scaffold pole foundation is a concrete structure (including concrete cushion and concrete structure layer), no base or base plate can be set according to the actual situation
.
4
.
Scaffolds must be equipped with vertical and horizontal sweeping poles
.
The longitudinal sweeping pole shall be fixed on the vertical pole not more than 200 mm away from the bottom of the steel pipe with right angle fasteners
.
The horizontal sweeping pole shall be fixed on the vertical pole close to the bottom of the longitudinal sweeping pole with right angle fastener
.
(article 6.3.2 of jgj130-2011) when the foundation is not at the same height, the setting requirements for the method of sweeping pole: when the scaffold upright pole foundation is not at the same height, the vertical sweeping pole at the high place must be extended to the low place for two spans and fixed with the upright pole, the height difference should not be more than 1m, and the distance between the upright pole axis above the slope and the slope should not be less than 500mm
.
(article 6.4.3 of jgj130-2011, III
.
frame and building ★ the tie between frame and building structure shall meet the specification requirements
.
For double row scaffolds with a height of more than 24m, rigid wall connecting parts shall be used to connect with the building structure reliably
.
1
.
Setting requirements of rigid wall connecting parts of scaffold and building structure: 1
.
The location and quantity of wall connecting parts of scaffold shall be determined according to the special construction scheme
.
(article 6.4.1 of jgj130-2011) 2
.
In addition to meeting the calculation requirements of the specification, the vertical spacing of double row floor fastener type steel pipe scaffold with height of 50m and below shall not be greater than 3 steps (H), the horizontal spacing shall not be greater than 3 spans (LA), and the coverage area of each wall fastener shall not be greater than 40m2
.
(article 6.4.2 of jgj130-2011) 3
.
The wall connecting parts of scaffold must be constructed to bear tension and pressure
.
For double row scaffolds with height over 24m, rigid wall connecting parts shall be used to connect with buildings
.
(article 6.4.6 of jgj130-2011) 4
.
The wall connecting parts shall be set close to the main node, and the distance from the main node shall not be more than 300 mm
.
Diamond arrangement, square or rectangular arrangement are preferred
.
(article 6.4.3 of jgj130-2011) the scaffold less than 5 m and 24m can also be connected to the wall with tie bars and top bracing
.
6
.
For the scaffold more than 50m, the steel wire rope section unloading and other strengthening measures shall be taken according to the scheme requirements, and the experts shall be organized to demonstrate
.
2
.
The installation requirements of the wall connecting parts of the open scaffold: 1
.
The wall connecting parts must be set at both ends of the open scaffold, and the vertical spacing of the wall connecting parts shall not be greater than the floor height of the building, and shall not be greater than 4m
.
(article 6.4.4 of jgj130-2011) 2
.
Transverse bracing must be set at both ends of open double row scaffold
.
(article 6.6.5 of jgj130-2011) 3
.
Setting method when the wall connecting parts are inclined: setting requirements: 1
.
The wall connecting rod in the wall connecting parts should be set horizontally; 2
.
When it cannot be set horizontally, it should be connected downward to one end of the scaffold.
.


